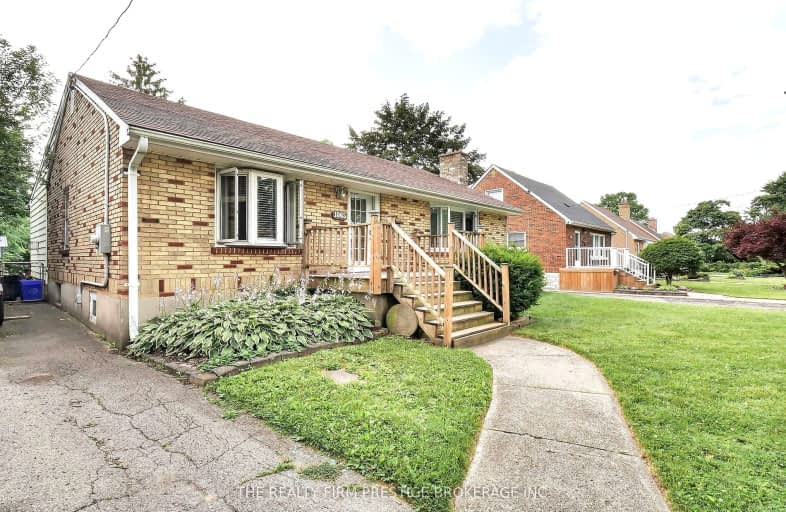Very Walkable
- Most errands can be accomplished on foot.
71
/100
Good Transit
- Some errands can be accomplished by public transportation.
51
/100
Bikeable
- Some errands can be accomplished on bike.
54
/100

St Pius X Separate School
Elementary: Catholic
1.09 km
St Robert Separate School
Elementary: Catholic
0.65 km
Prince Charles Public School
Elementary: Public
1.35 km
Princess AnneFrench Immersion Public School
Elementary: Public
0.96 km
John P Robarts Public School
Elementary: Public
1.53 km
Lord Nelson Public School
Elementary: Public
0.54 km
Robarts Provincial School for the Deaf
Secondary: Provincial
3.20 km
Robarts/Amethyst Demonstration Secondary School
Secondary: Provincial
3.20 km
Thames Valley Alternative Secondary School
Secondary: Public
2.71 km
Montcalm Secondary School
Secondary: Public
4.47 km
John Paul II Catholic Secondary School
Secondary: Catholic
3.06 km
Clarke Road Secondary School
Secondary: Public
0.19 km
-
Montblanc Forest Park Corp
1830 Dumont St, London ON N5W 2S1 0.33km -
Town Square
0.64km -
Culver Park
Ontario 1.45km
-
CIBC
380 Clarke Rd (Dundas St.), London ON N5W 6E7 0.57km -
Scotiabank
5795 Malden Rd, London ON N5W 3G2 0.68km -
Scotiabank
1880 Dundas St, London ON N5W 3G2 0.69km














