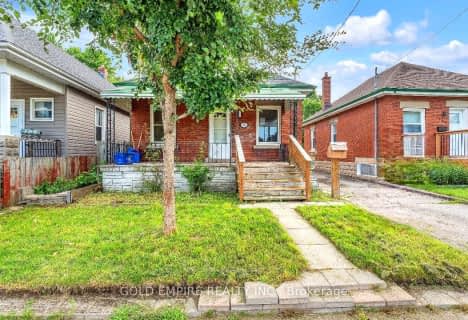
Holy Family Elementary School
Elementary: Catholic
1.00 km
St Robert Separate School
Elementary: Catholic
0.27 km
Tweedsmuir Public School
Elementary: Public
1.63 km
Princess AnneFrench Immersion Public School
Elementary: Public
0.96 km
John P Robarts Public School
Elementary: Public
0.80 km
Lord Nelson Public School
Elementary: Public
0.68 km
Robarts Provincial School for the Deaf
Secondary: Provincial
3.92 km
Robarts/Amethyst Demonstration Secondary School
Secondary: Provincial
3.92 km
Thames Valley Alternative Secondary School
Secondary: Public
3.16 km
B Davison Secondary School Secondary School
Secondary: Public
4.51 km
John Paul II Catholic Secondary School
Secondary: Catholic
3.76 km
Clarke Road Secondary School
Secondary: Public
0.77 km



