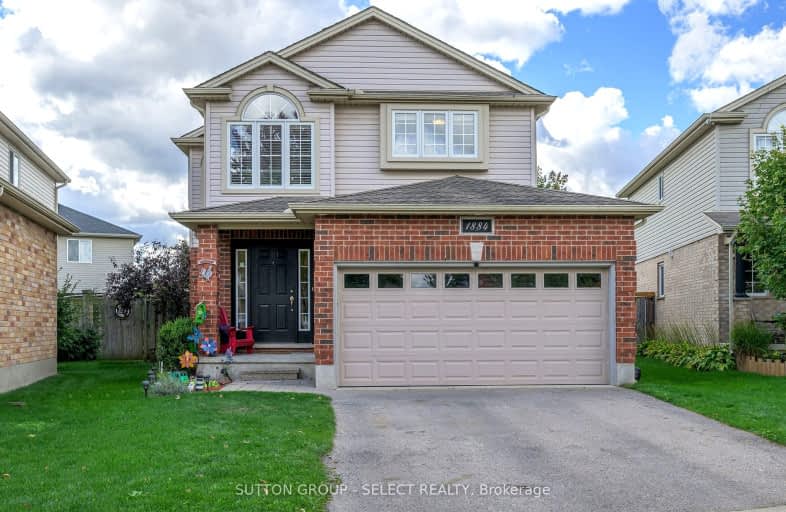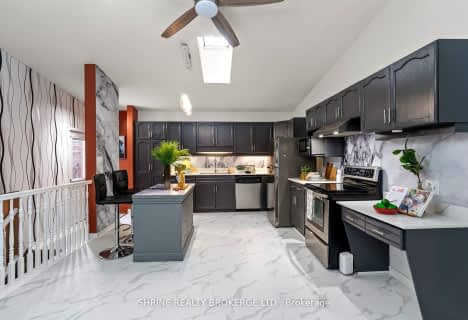Car-Dependent
- Most errands require a car.
30
/100
Some Transit
- Most errands require a car.
37
/100
Somewhat Bikeable
- Most errands require a car.
34
/100

Centennial Central School
Elementary: Public
2.46 km
St Mark
Elementary: Catholic
1.46 km
Stoneybrook Public School
Elementary: Public
2.59 km
Northridge Public School
Elementary: Public
1.31 km
Jack Chambers Public School
Elementary: Public
2.51 km
Stoney Creek Public School
Elementary: Public
0.10 km
École secondaire Gabriel-Dumont
Secondary: Public
3.62 km
École secondaire catholique École secondaire Monseigneur-Bruyère
Secondary: Catholic
3.63 km
Mother Teresa Catholic Secondary School
Secondary: Catholic
0.77 km
Montcalm Secondary School
Secondary: Public
3.30 km
Medway High School
Secondary: Public
3.79 km
A B Lucas Secondary School
Secondary: Public
1.63 km
-
Wenige Park
0.23km -
Constitution Park
735 Grenfell Dr, London ON N5X 2C4 0.98km -
The Great Escape
1295 Highbury Ave N, London ON N5Y 5L3 3.63km
-
Bitcoin Depot - Bitcoin ATM
1878 Highbury Ave N, London ON N5X 4A6 1.42km -
BMO Bank of Montreal
1505 Highbury Ave N, London ON N5Y 0A9 2.4km -
The Shoe Company - Richmond North Centre
94 Fanshawe Park Rd E, London ON N5X 4C5 3.52km











