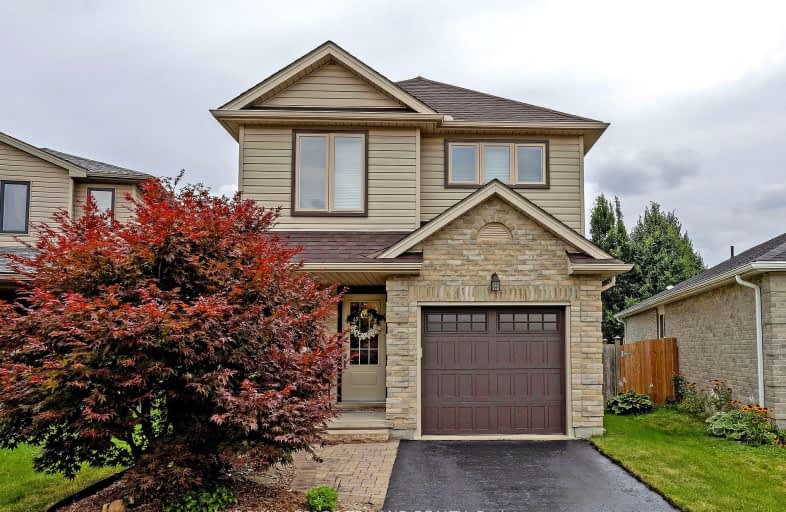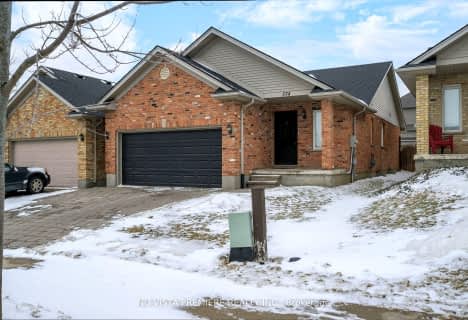Car-Dependent
- Most errands require a car.
29
/100
Some Transit
- Most errands require a car.
35
/100
Somewhat Bikeable
- Most errands require a car.
34
/100

Centennial Central School
Elementary: Public
2.31 km
St Mark
Elementary: Catholic
1.65 km
Stoneybrook Public School
Elementary: Public
2.71 km
Northridge Public School
Elementary: Public
1.51 km
Jack Chambers Public School
Elementary: Public
2.55 km
Stoney Creek Public School
Elementary: Public
0.29 km
École secondaire Gabriel-Dumont
Secondary: Public
3.82 km
École secondaire catholique École secondaire Monseigneur-Bruyère
Secondary: Catholic
3.82 km
Mother Teresa Catholic Secondary School
Secondary: Catholic
0.68 km
Montcalm Secondary School
Secondary: Public
3.48 km
Medway High School
Secondary: Public
3.72 km
A B Lucas Secondary School
Secondary: Public
1.80 km














