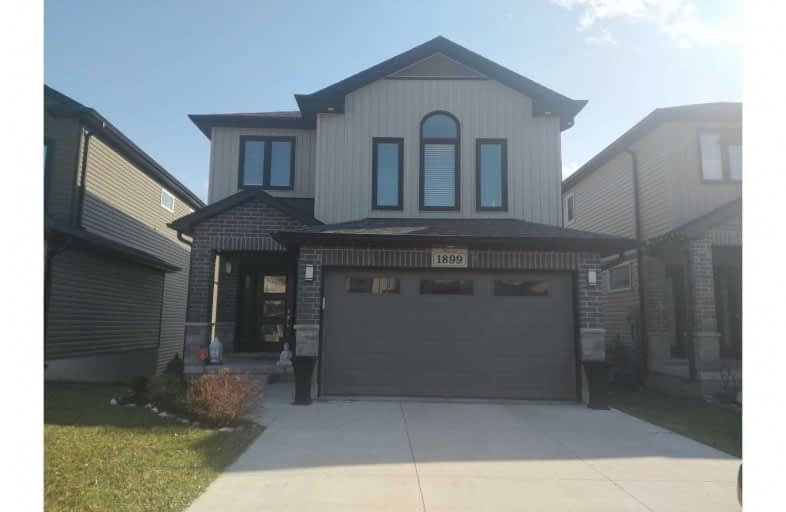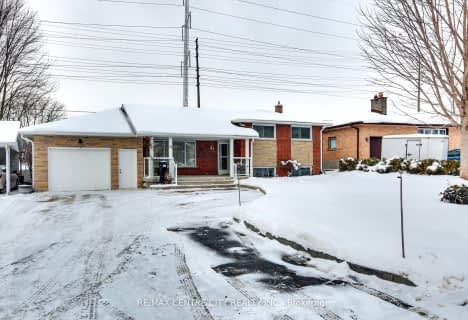
Holy Family Elementary School
Elementary: Catholic
2.07 km
St Bernadette Separate School
Elementary: Catholic
2.38 km
St Robert Separate School
Elementary: Catholic
2.67 km
École élémentaire catholique Saint-Jean-de-Brébeuf
Elementary: Catholic
2.28 km
Tweedsmuir Public School
Elementary: Public
2.03 km
John P Robarts Public School
Elementary: Public
1.90 km
G A Wheable Secondary School
Secondary: Public
5.14 km
Thames Valley Alternative Secondary School
Secondary: Public
4.89 km
B Davison Secondary School Secondary School
Secondary: Public
5.17 km
John Paul II Catholic Secondary School
Secondary: Catholic
5.92 km
Sir Wilfrid Laurier Secondary School
Secondary: Public
4.98 km
Clarke Road Secondary School
Secondary: Public
3.23 km














