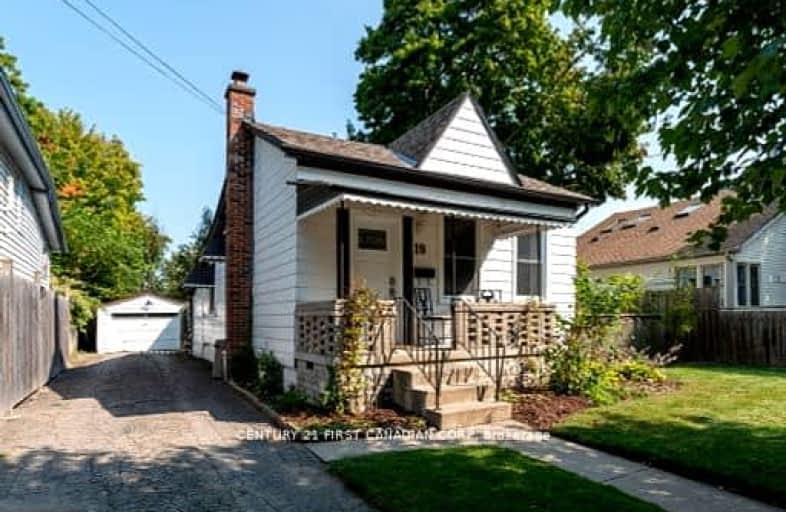Very Walkable
- Most errands can be accomplished on foot.
70
/100
Excellent Transit
- Most errands can be accomplished by public transportation.
70
/100
Very Bikeable
- Most errands can be accomplished on bike.
85
/100

Victoria Public School
Elementary: Public
1.91 km
St Georges Public School
Elementary: Public
1.27 km
Ryerson Public School
Elementary: Public
1.72 km
Lord Roberts Public School
Elementary: Public
1.61 km
Jeanne-Sauvé Public School
Elementary: Public
0.34 km
Eagle Heights Public School
Elementary: Public
1.32 km
École secondaire catholique École secondaire Monseigneur-Bruyère
Secondary: Catholic
3.55 km
Westminster Secondary School
Secondary: Public
3.83 km
London South Collegiate Institute
Secondary: Public
2.72 km
London Central Secondary School
Secondary: Public
1.23 km
Catholic Central High School
Secondary: Catholic
1.67 km
H B Beal Secondary School
Secondary: Public
2.05 km
-
Blackfriars Park
Blackfriars St. to Queens Av., London ON 0.21km -
Gibbons Park
2A Grosvenor St (at Victoria St.), London ON N6A 2B1 0.48km -
Harris Park
530 Ridout St N (btwn Queens Ave. & Blackfriars St.), London ON 0.57km
-
HODL Bitcoin ATM - Students Variety
699 Richmond St, London ON N6A 5M1 0.67km -
Scotiabank
595 Richmond St, London ON N6A 3G2 0.68km -
Scotiabank
72 Wharncliffe Rd N, London ON N6H 2A3 0.76km














