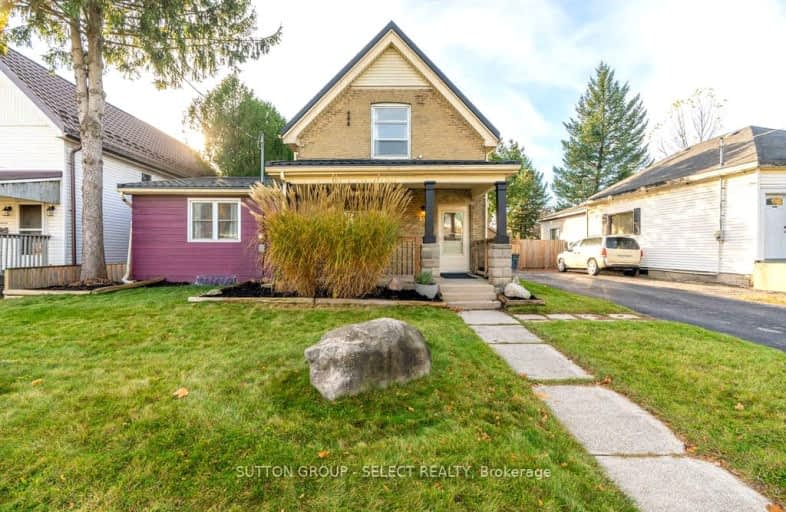
Video Tour
Very Walkable
- Most errands can be accomplished on foot.
81
/100
Some Transit
- Most errands require a car.
46
/100
Bikeable
- Some errands can be accomplished on bike.
67
/100

Holy Cross Separate School
Elementary: Catholic
0.35 km
Trafalgar Public School
Elementary: Public
0.80 km
Ealing Public School
Elementary: Public
0.24 km
St Sebastian Separate School
Elementary: Catholic
1.60 km
Lester B Pearson School for the Arts
Elementary: Public
1.24 km
Fairmont Public School
Elementary: Public
1.35 km
G A Wheable Secondary School
Secondary: Public
1.60 km
Thames Valley Alternative Secondary School
Secondary: Public
1.93 km
B Davison Secondary School Secondary School
Secondary: Public
1.36 km
John Paul II Catholic Secondary School
Secondary: Catholic
3.46 km
Sir Wilfrid Laurier Secondary School
Secondary: Public
3.68 km
H B Beal Secondary School
Secondary: Public
2.68 km
-
St. Julien Park
London ON 0.55km -
Kale & Murtle's
96 Mamelon St, London ON N5Z 1Y1 1.61km -
Pottersburg Dog Park
Hamilton Rd (Gore Rd), London ON 1.96km
-
Localcoin Bitcoin ATM - Pintos Convenience
767 Hamilton Rd, London ON N5Z 1V1 0.1km -
BMO Bank of Montreal
1298 Trafalgar, London ON N5Z 1H9 0.67km -
Scotiabank
1 Ontario St, London ON N5W 1A1 0.8km













