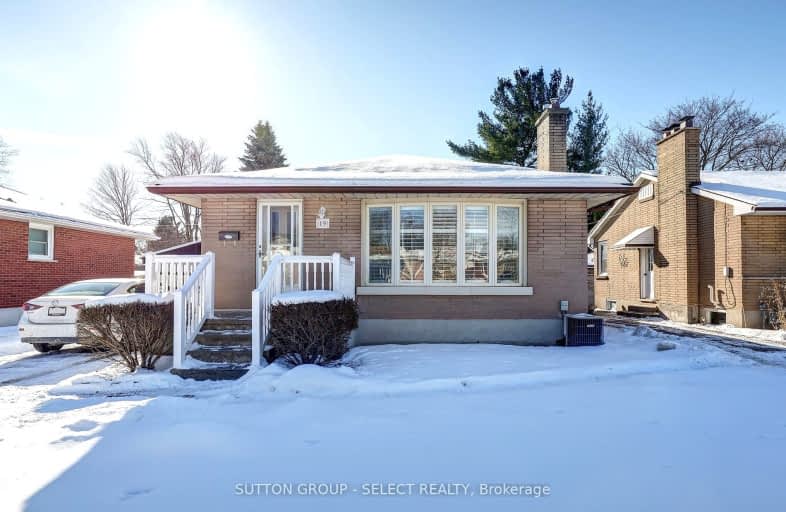Somewhat Walkable
- Some errands can be accomplished on foot.
60
/100
Some Transit
- Most errands require a car.
47
/100
Bikeable
- Some errands can be accomplished on bike.
67
/100

St Bernadette Separate School
Elementary: Catholic
0.59 km
St Pius X Separate School
Elementary: Catholic
1.19 km
Ealing Public School
Elementary: Public
0.98 km
Fairmont Public School
Elementary: Public
0.74 km
Tweedsmuir Public School
Elementary: Public
0.95 km
Prince Charles Public School
Elementary: Public
1.09 km
Robarts Provincial School for the Deaf
Secondary: Provincial
3.57 km
G A Wheable Secondary School
Secondary: Public
2.75 km
Thames Valley Alternative Secondary School
Secondary: Public
2.01 km
B Davison Secondary School Secondary School
Secondary: Public
2.51 km
John Paul II Catholic Secondary School
Secondary: Catholic
3.34 km
Clarke Road Secondary School
Secondary: Public
2.33 km
-
Vimy Ridge Park
1443 Trafalgar St, London ON N5W 0A8 0.28km -
Kiwanas Park
Trafalgar St (Thorne Ave), London ON 0.68km -
St. Julien Park
London ON 1.1km
-
Scotiabank
1 Ontario St, London ON N5W 1A1 0.7km -
CIBC
1769 Dundas St, London ON N5W 3E6 2.17km -
St Willibrord Community Cu
1867 Dundas St, London ON N5W 3G1 2.47km














