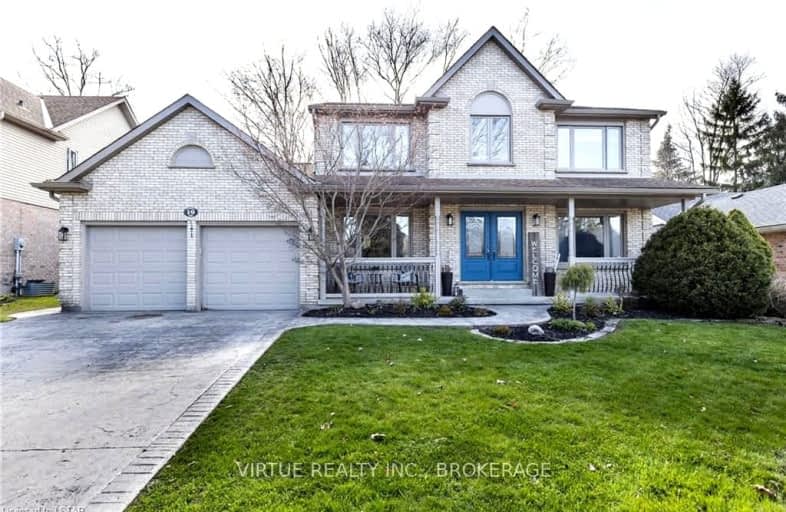Car-Dependent
- Most errands require a car.
39
/100
Some Transit
- Most errands require a car.
45
/100
Somewhat Bikeable
- Most errands require a car.
48
/100

St. Kateri Separate School
Elementary: Catholic
0.28 km
Northbrae Public School
Elementary: Public
1.85 km
Ryerson Public School
Elementary: Public
2.24 km
Stoneybrook Public School
Elementary: Public
0.53 km
Louise Arbour French Immersion Public School
Elementary: Public
1.70 km
Jack Chambers Public School
Elementary: Public
1.56 km
École secondaire Gabriel-Dumont
Secondary: Public
2.48 km
École secondaire catholique École secondaire Monseigneur-Bruyère
Secondary: Catholic
2.47 km
Mother Teresa Catholic Secondary School
Secondary: Catholic
2.91 km
London Central Secondary School
Secondary: Public
4.11 km
Medway High School
Secondary: Public
3.82 km
A B Lucas Secondary School
Secondary: Public
1.52 km
-
Dog Park
Adelaide St N (Windemere Ave), London ON 0.84km -
Carriage Hill Park
Ontario 1.03km -
Adelaide Street Wells Park
London ON 1.28km
-
Scotiabank
1680 Richmond St (Fanshawe Park Rd), London ON N6G 3Y9 1.37km -
Scotiabank
109 Fanshawe Park Rd E (at North Centre Rd.), London ON N5X 3W1 1.2km -
RBC Royal Bank
1530 Adelaide St N, London ON N5X 1K4 1.29km














