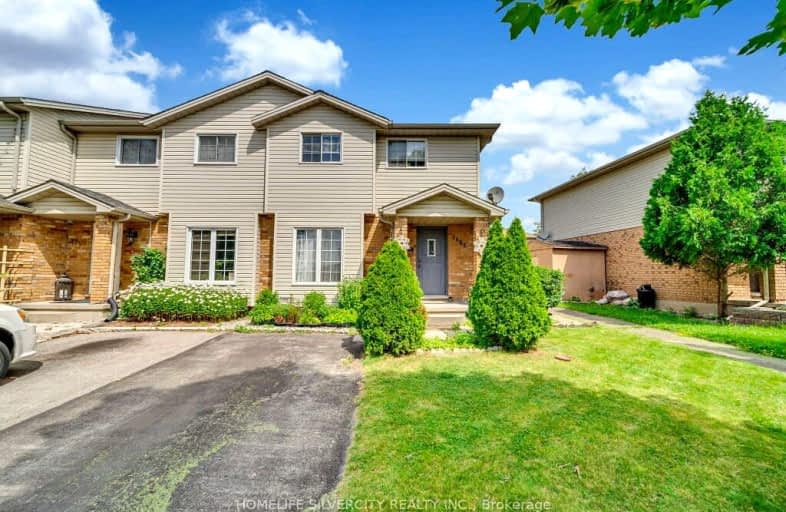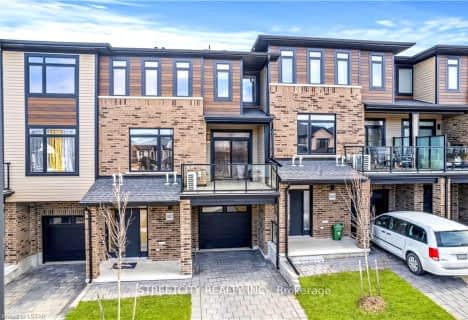Car-Dependent
- Most errands require a car.
Some Transit
- Most errands require a car.
Somewhat Bikeable
- Most errands require a car.

Holy Family Elementary School
Elementary: CatholicSt Robert Separate School
Elementary: CatholicTweedsmuir Public School
Elementary: PublicBonaventure Meadows Public School
Elementary: PublicJohn P Robarts Public School
Elementary: PublicLord Nelson Public School
Elementary: PublicRobarts Provincial School for the Deaf
Secondary: ProvincialRobarts/Amethyst Demonstration Secondary School
Secondary: ProvincialThames Valley Alternative Secondary School
Secondary: PublicJohn Paul II Catholic Secondary School
Secondary: CatholicSir Wilfrid Laurier Secondary School
Secondary: PublicClarke Road Secondary School
Secondary: Public-
River East Optimist Park
Ontario 1.91km -
Kiwanas Park
Trafalgar St (Thorne Ave), London ON 2.82km -
Montblanc Forest Park Corp
1830 Dumont St, London ON N5W 2S1 2.83km
-
CIBC Cash Dispenser
154 Clarke Rd, London ON N5W 5E2 1.87km -
CIBC
380 Clarke Rd (Dundas St.), London ON N5W 6E7 2.92km -
TD Bank Financial Group
2400 Dundas St, London ON 3.01km







