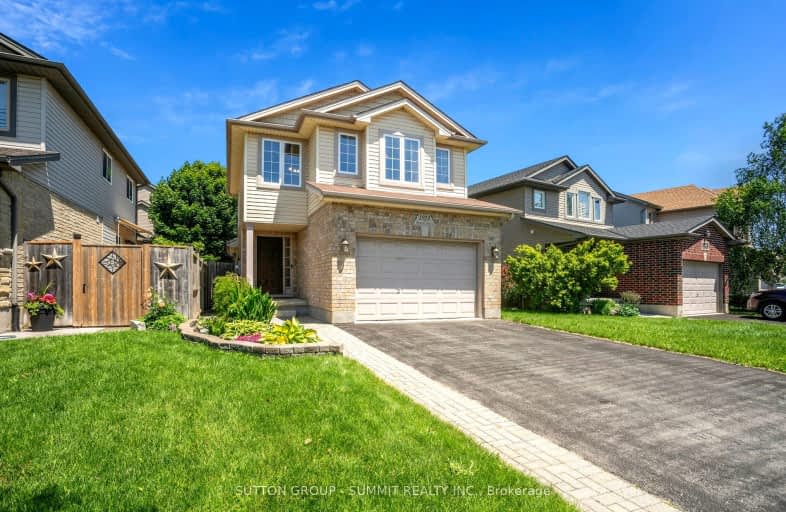Car-Dependent
- Almost all errands require a car.
16
/100
Some Transit
- Most errands require a car.
28
/100
Somewhat Bikeable
- Most errands require a car.
41
/100

Holy Family Elementary School
Elementary: Catholic
2.12 km
St Bernadette Separate School
Elementary: Catholic
2.45 km
St Robert Separate School
Elementary: Catholic
2.73 km
École élémentaire catholique Saint-Jean-de-Brébeuf
Elementary: Catholic
2.28 km
Tweedsmuir Public School
Elementary: Public
2.10 km
John P Robarts Public School
Elementary: Public
1.96 km
G A Wheable Secondary School
Secondary: Public
5.19 km
Thames Valley Alternative Secondary School
Secondary: Public
4.96 km
B Davison Secondary School Secondary School
Secondary: Public
5.23 km
John Paul II Catholic Secondary School
Secondary: Catholic
6.00 km
Sir Wilfrid Laurier Secondary School
Secondary: Public
4.99 km
Clarke Road Secondary School
Secondary: Public
3.29 km
-
River East Optimist Park
Ontario 0.9km -
City Wide Sports Park
London ON 2.05km -
Carroll Park
270 Ellerslie Rd, London ON N6M 1B6 2.1km
-
TD Bank Financial Group
Hamilton Rd (Highbury), London ON 1.79km -
Kim Langford Bmo Mortgage Specialist
1315 Commissioners Rd E, London ON N6M 0B8 2.66km -
CIBC
380 Clarke Rd (Dundas St.), London ON N5W 6E7 3.83km














