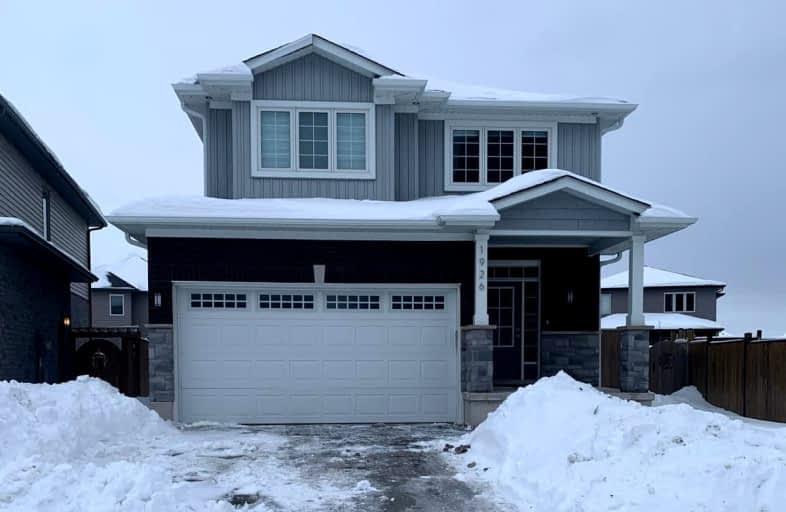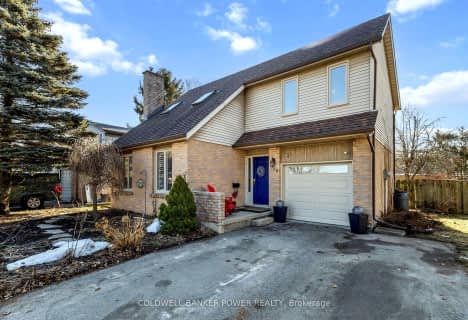Car-Dependent
- Most errands require a car.
Some Transit
- Most errands require a car.
Bikeable
- Some errands can be accomplished on bike.

Sir Arthur Currie Public School
Elementary: PublicSt Marguerite d'Youville
Elementary: CatholicÉcole élémentaire Marie-Curie
Elementary: PublicClara Brenton Public School
Elementary: PublicWilfrid Jury Public School
Elementary: PublicEmily Carr Public School
Elementary: PublicWestminster Secondary School
Secondary: PublicSt. Andre Bessette Secondary School
Secondary: CatholicSt Thomas Aquinas Secondary School
Secondary: CatholicOakridge Secondary School
Secondary: PublicMedway High School
Secondary: PublicSir Frederick Banting Secondary School
Secondary: Public-
Kidscape
London ON 1.32km -
Ilderton Community Park
London ON 1.32km -
Jaycee Park
London ON 1.54km
-
TD Bank Financial Group
1509 Fanshawe Park Rd W, London ON N6H 5L3 0.7km -
TD Bank Financial Group
1055 Wonderland Rd N, London ON N6G 2Y9 3.12km -
TD Canada Trust ATM
1055 Wonderland Rd N, London ON N6G 2Y9 3.12km




















