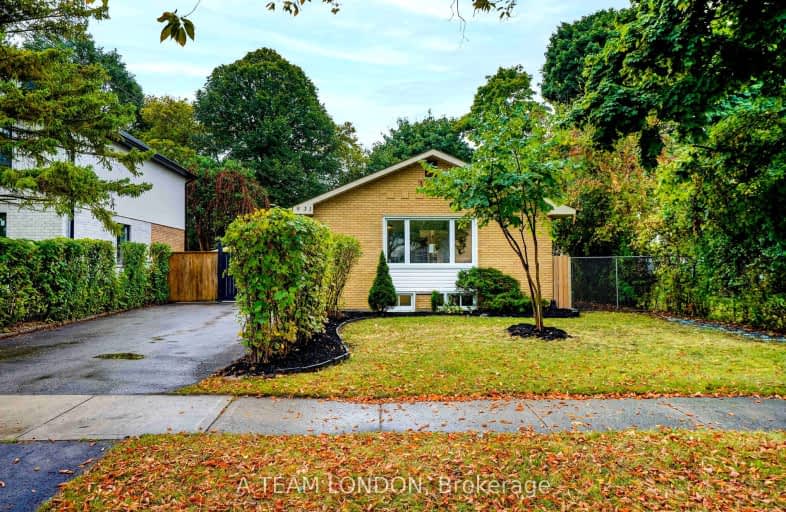
3D Walkthrough
Somewhat Walkable
- Some errands can be accomplished on foot.
68
/100
Good Transit
- Some errands can be accomplished by public transportation.
52
/100
Bikeable
- Some errands can be accomplished on bike.
53
/100

Holy Family Elementary School
Elementary: Catholic
1.44 km
St Pius X Separate School
Elementary: Catholic
1.26 km
St Robert Separate School
Elementary: Catholic
0.46 km
Princess AnneFrench Immersion Public School
Elementary: Public
1.05 km
John P Robarts Public School
Elementary: Public
1.35 km
Lord Nelson Public School
Elementary: Public
0.34 km
Robarts Provincial School for the Deaf
Secondary: Provincial
3.41 km
Robarts/Amethyst Demonstration Secondary School
Secondary: Provincial
3.41 km
Thames Valley Alternative Secondary School
Secondary: Public
2.91 km
Montcalm Secondary School
Secondary: Public
4.66 km
John Paul II Catholic Secondary School
Secondary: Catholic
3.27 km
Clarke Road Secondary School
Secondary: Public
0.13 km
-
Town Square
0.68km -
East Lions Park
1731 Churchill Ave (Winnipeg street), London ON N5W 5P4 0.87km -
Kiwanas Park
Trafalgar St (Thorne Ave), London ON 1.59km
-
CIBC Cash Dispenser
154 Clarke Rd, London ON N5W 5E2 0.65km -
Libro Financial Group
1867 Dundas St, London ON N5W 3G1 0.79km -
TD Canada Trust Branch and ATM
1920 Dundas St, London ON N5V 3P1 0.79km













