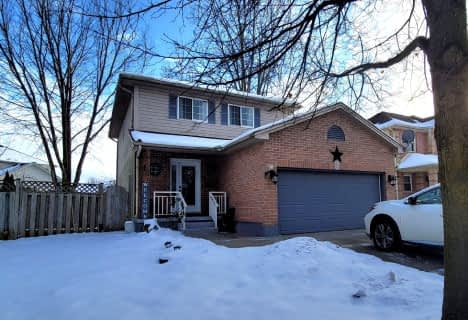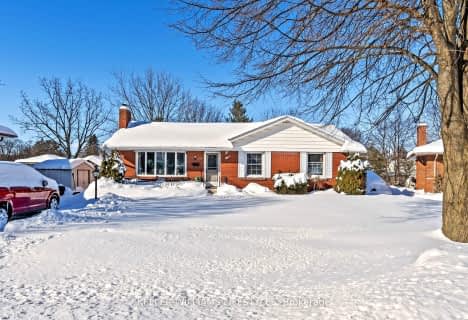
Centennial Central School
Elementary: Public
2.22 km
St Mark
Elementary: Catholic
1.79 km
Stoneybrook Public School
Elementary: Public
2.80 km
Northridge Public School
Elementary: Public
1.64 km
Jack Chambers Public School
Elementary: Public
2.60 km
Stoney Creek Public School
Elementary: Public
0.43 km
École secondaire Gabriel-Dumont
Secondary: Public
3.96 km
École secondaire catholique École secondaire Monseigneur-Bruyère
Secondary: Catholic
3.97 km
Mother Teresa Catholic Secondary School
Secondary: Catholic
0.66 km
Montcalm Secondary School
Secondary: Public
3.61 km
Medway High School
Secondary: Public
3.67 km
A B Lucas Secondary School
Secondary: Public
1.93 km












