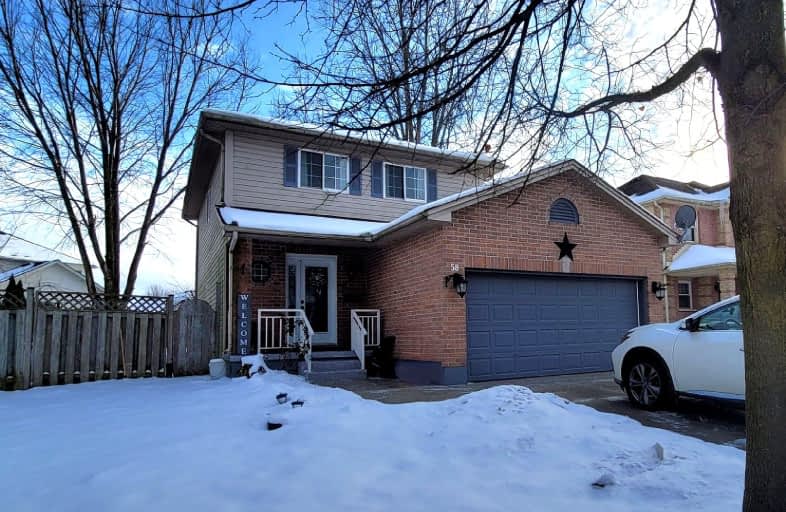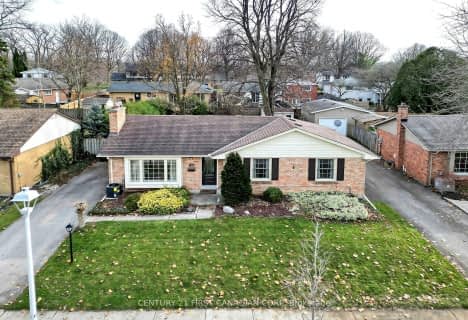Somewhat Walkable
- Some errands can be accomplished on foot.
Some Transit
- Most errands require a car.
Somewhat Bikeable
- Most errands require a car.

Robarts Provincial School for the Deaf
Elementary: ProvincialRobarts/Amethyst Demonstration Elementary School
Elementary: ProvincialSt Anne's Separate School
Elementary: CatholicÉcole élémentaire catholique Ste-Jeanne-d'Arc
Elementary: CatholicEvelyn Harrison Public School
Elementary: PublicChippewa Public School
Elementary: PublicRobarts Provincial School for the Deaf
Secondary: ProvincialRobarts/Amethyst Demonstration Secondary School
Secondary: ProvincialÉcole secondaire Gabriel-Dumont
Secondary: PublicÉcole secondaire catholique École secondaire Monseigneur-Bruyère
Secondary: CatholicMontcalm Secondary School
Secondary: PublicJohn Paul II Catholic Secondary School
Secondary: Catholic-
The Great Escape
1295 Highbury Ave N, London ON N5Y 5L3 0.77km -
Northeast Park
Victoria Dr, London ON 1.89km -
Huron Heights Park
2.12km
-
TD Bank Financial Group
1314 Huron St (at Highbury Ave), London ON N5Y 4V2 0.85km -
TD Canada Trust ATM
1314 Huron St, London ON N5Y 4V2 0.85km -
Scotiabank
1250 Highbury Ave N (at Huron St.), London ON N5Y 6M7 0.98km





















