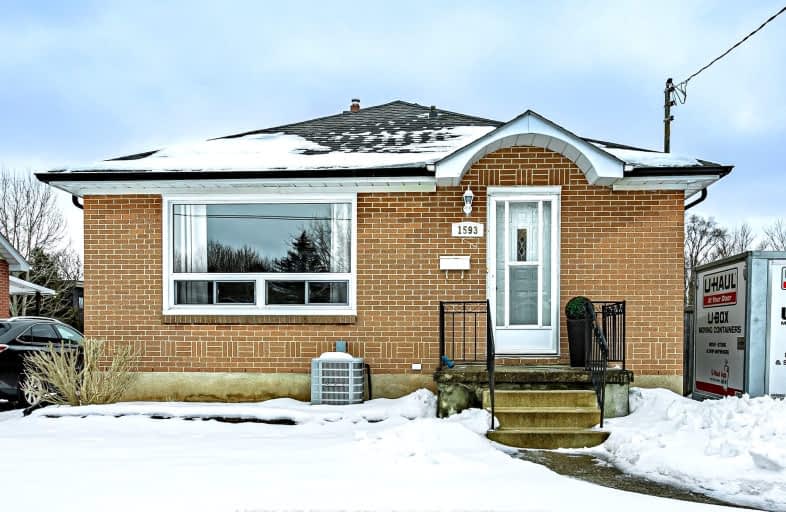Somewhat Walkable
- Some errands can be accomplished on foot.
58
/100
Good Transit
- Some errands can be accomplished by public transportation.
56
/100
Bikeable
- Some errands can be accomplished on bike.
60
/100

Robarts Provincial School for the Deaf
Elementary: Provincial
1.35 km
Robarts/Amethyst Demonstration Elementary School
Elementary: Provincial
1.35 km
St Pius X Separate School
Elementary: Catholic
1.62 km
Académie de la Tamise
Elementary: Public
1.29 km
Franklin D Roosevelt Public School
Elementary: Public
0.36 km
Prince Charles Public School
Elementary: Public
1.57 km
Robarts Provincial School for the Deaf
Secondary: Provincial
1.35 km
Robarts/Amethyst Demonstration Secondary School
Secondary: Provincial
1.35 km
Thames Valley Alternative Secondary School
Secondary: Public
1.54 km
Montcalm Secondary School
Secondary: Public
2.68 km
John Paul II Catholic Secondary School
Secondary: Catholic
1.22 km
Clarke Road Secondary School
Secondary: Public
1.98 km
-
Montblanc Forest Park Corp
1830 Dumont St, London ON N5W 2S1 1.52km -
East Lions Park
1731 Churchill Ave (Winnipeg street), London ON N5W 5P4 1.54km -
Town Square
1.76km
-
BMO Bank of Montreal
1551 Dundas St, London ON N5W 5Y5 0.93km -
St Willibrord Community Cu
1867 Dundas St, London ON N5W 3G1 1.37km -
TD Bank Financial Group
1920 Dundas St, London ON N5V 3P1 1.52km














