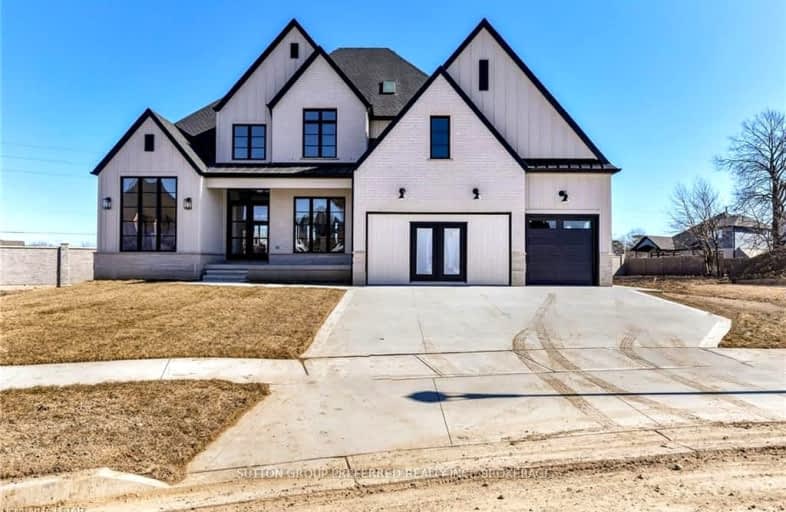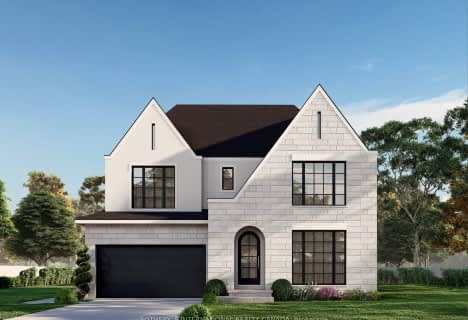Car-Dependent
- Most errands require a car.
37
/100
Some Transit
- Most errands require a car.
36
/100
Somewhat Bikeable
- Most errands require a car.
49
/100

Sir Arthur Currie Public School
Elementary: Public
0.69 km
St Marguerite d'Youville
Elementary: Catholic
2.01 km
Masonville Public School
Elementary: Public
2.59 km
Wilfrid Jury Public School
Elementary: Public
3.19 km
St Catherine of Siena
Elementary: Catholic
2.26 km
Emily Carr Public School
Elementary: Public
1.69 km
St. Andre Bessette Secondary School
Secondary: Catholic
1.42 km
Mother Teresa Catholic Secondary School
Secondary: Catholic
5.91 km
St Thomas Aquinas Secondary School
Secondary: Catholic
6.32 km
Oakridge Secondary School
Secondary: Public
5.32 km
Medway High School
Secondary: Public
3.71 km
Sir Frederick Banting Secondary School
Secondary: Public
2.62 km
-
Jaycee Park
London ON 1.01km -
Northwest Optimist Park
Ontario 1.8km -
Kirkton-Woodham Community Centre
70497 164 Rd, Kirkton ON N0K 1K0 1.64km
-
RBC Royal Bank
1265 Fanshawe Park Rd W (Hyde Park Rd), London ON N6G 0G4 1.87km -
BMO Bank of Montreal
1225 Wonderland Rd N (at Gainsborough Rd), London ON N6G 2V9 2.38km -
TD Bank Financial Group
1663 Richmond St, London ON N6G 2N3 2.75km









