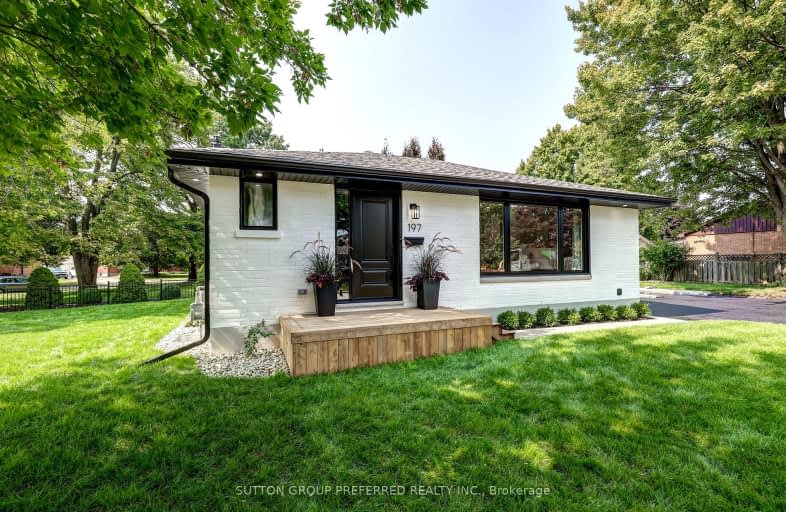Very Walkable
- Most errands can be accomplished on foot.
72
/100
Some Transit
- Most errands require a car.
46
/100
Bikeable
- Some errands can be accomplished on bike.
66
/100

St Bernadette Separate School
Elementary: Catholic
0.48 km
St Pius X Separate School
Elementary: Catholic
1.42 km
Ealing Public School
Elementary: Public
0.94 km
Fairmont Public School
Elementary: Public
0.47 km
Tweedsmuir Public School
Elementary: Public
0.82 km
Prince Charles Public School
Elementary: Public
1.35 km
Robarts Provincial School for the Deaf
Secondary: Provincial
3.84 km
G A Wheable Secondary School
Secondary: Public
2.70 km
Thames Valley Alternative Secondary School
Secondary: Public
2.26 km
B Davison Secondary School Secondary School
Secondary: Public
2.52 km
John Paul II Catholic Secondary School
Secondary: Catholic
3.61 km
Clarke Road Secondary School
Secondary: Public
2.50 km
-
Fairmont Park
London ON N5W 1N1 0.38km -
Kiwanas Park
Trafalgar St (Thorne Ave), London ON 0.83km -
Pottersburg Dog Park
Hamilton Rd (Gore Rd), London ON 1.14km
-
Scotiabank
950 Hamilton Rd (Highbury Ave), London ON N5W 1A1 0.52km -
Scotiabank
1 Ontario St, London ON N5W 1A1 0.53km -
HSBC ATM
450 Highbury Ave N, London ON N5W 5L2 1.12km













