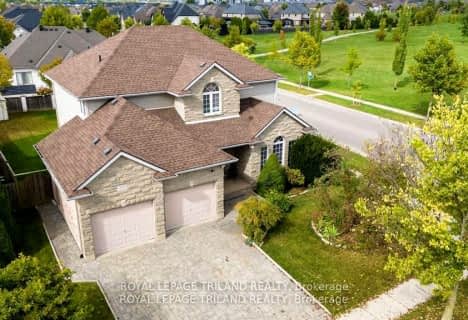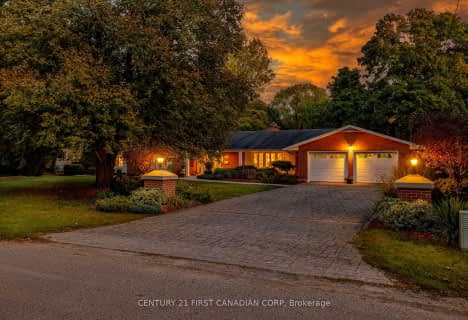
St. Kateri Separate School
Elementary: Catholic
2.76 km
Centennial Central School
Elementary: Public
1.23 km
Stoneybrook Public School
Elementary: Public
2.31 km
Masonville Public School
Elementary: Public
2.66 km
St Catherine of Siena
Elementary: Catholic
2.34 km
Jack Chambers Public School
Elementary: Public
1.31 km
École secondaire Gabriel-Dumont
Secondary: Public
4.82 km
École secondaire catholique École secondaire Monseigneur-Bruyère
Secondary: Catholic
4.82 km
Mother Teresa Catholic Secondary School
Secondary: Catholic
1.64 km
Medway High School
Secondary: Public
1.44 km
Sir Frederick Banting Secondary School
Secondary: Public
5.73 km
A B Lucas Secondary School
Secondary: Public
2.62 km











