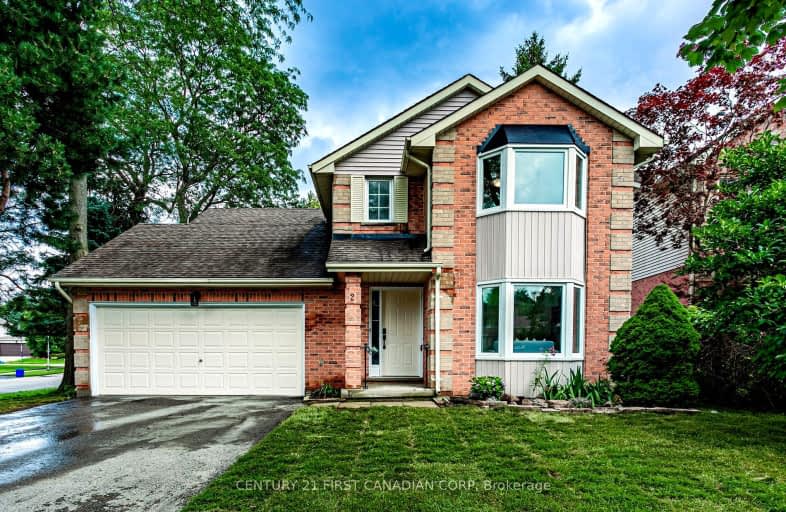Somewhat Walkable
- Some errands can be accomplished on foot.
64
/100
Some Transit
- Most errands require a car.
49
/100
Very Bikeable
- Most errands can be accomplished on bike.
82
/100

Notre Dame Separate School
Elementary: Catholic
0.72 km
St Paul Separate School
Elementary: Catholic
1.28 km
West Oaks French Immersion Public School
Elementary: Public
1.35 km
Riverside Public School
Elementary: Public
0.87 km
Clara Brenton Public School
Elementary: Public
0.96 km
Wilfrid Jury Public School
Elementary: Public
1.67 km
Westminster Secondary School
Secondary: Public
3.36 km
St. Andre Bessette Secondary School
Secondary: Catholic
4.22 km
St Thomas Aquinas Secondary School
Secondary: Catholic
2.89 km
Oakridge Secondary School
Secondary: Public
1.02 km
Sir Frederick Banting Secondary School
Secondary: Public
2.28 km
Saunders Secondary School
Secondary: Public
4.09 km
-
Whetherfield Park
0.62km -
Capulet Park
London ON 0.62km -
Kelly Park
Ontario 1.01km
-
BMO Bank of Montreal
1375 Beaverbrook Ave, London ON N6H 0J1 1.04km -
Bmo
534 Oxford St W, London ON N6H 1T5 1.05km -
Scotiabank
1150 Oxford St W (Hyde Park Rd), London ON N6H 4V4 1.49km














