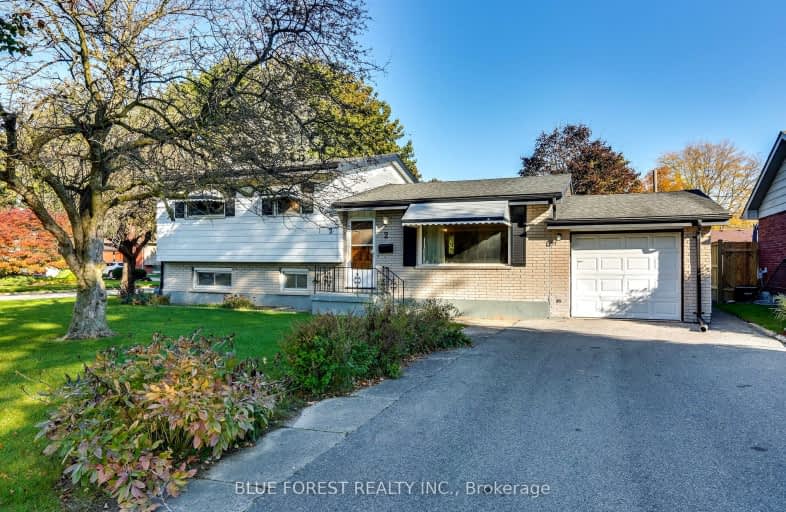Car-Dependent
- Most errands require a car.
49
/100
Some Transit
- Most errands require a car.
43
/100
Somewhat Bikeable
- Most errands require a car.
45
/100

Robarts Provincial School for the Deaf
Elementary: Provincial
1.88 km
Robarts/Amethyst Demonstration Elementary School
Elementary: Provincial
1.88 km
École élémentaire catholique Ste-Jeanne-d'Arc
Elementary: Catholic
0.92 km
Evelyn Harrison Public School
Elementary: Public
0.37 km
Franklin D Roosevelt Public School
Elementary: Public
1.54 km
Chippewa Public School
Elementary: Public
0.67 km
Robarts Provincial School for the Deaf
Secondary: Provincial
1.88 km
Robarts/Amethyst Demonstration Secondary School
Secondary: Provincial
1.88 km
Thames Valley Alternative Secondary School
Secondary: Public
3.28 km
Montcalm Secondary School
Secondary: Public
2.07 km
John Paul II Catholic Secondary School
Secondary: Catholic
2.02 km
Clarke Road Secondary School
Secondary: Public
3.10 km
-
The Great Escape
1295 Highbury Ave N, London ON N5Y 5L3 2.06km -
Genevive Park
at Victoria Dr., London ON 2.14km -
Town Square
2.6km
-
CIBC
1885 Huron St, London ON N5V 3A5 0.47km -
Scotiabank
1140 Highbury Ave N, London ON N5Y 4W1 2.02km -
BMO Bank of Montreal
1275 Highbury Ave N (at Huron St.), London ON N5Y 1A8 2.06km














