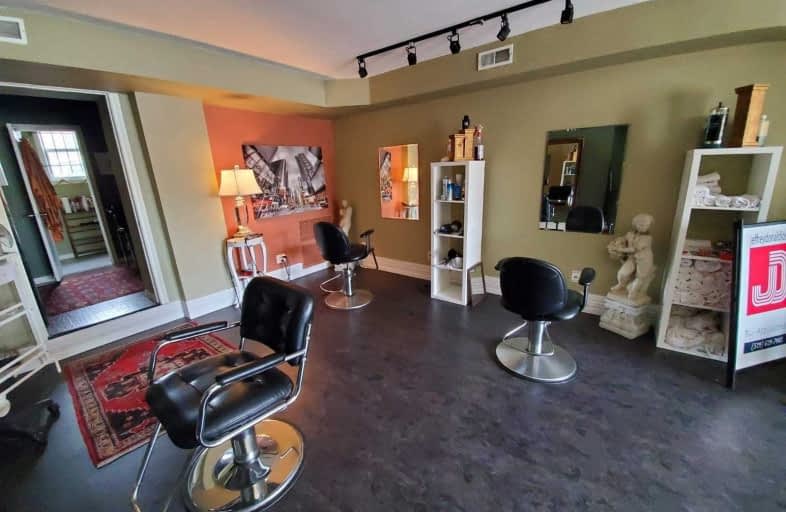
Aberdeen Public School
Elementary: Public
1.05 km
Wortley Road Public School
Elementary: Public
1.49 km
St Martin
Elementary: Catholic
1.35 km
Tecumseh Public School
Elementary: Public
1.06 km
St. John French Immersion School
Elementary: Catholic
0.73 km
Lord Roberts Public School
Elementary: Public
1.45 km
G A Wheable Secondary School
Secondary: Public
2.00 km
B Davison Secondary School Secondary School
Secondary: Public
1.84 km
London South Collegiate Institute
Secondary: Public
1.06 km
London Central Secondary School
Secondary: Public
1.13 km
Catholic Central High School
Secondary: Catholic
0.99 km
H B Beal Secondary School
Secondary: Public
1.14 km














