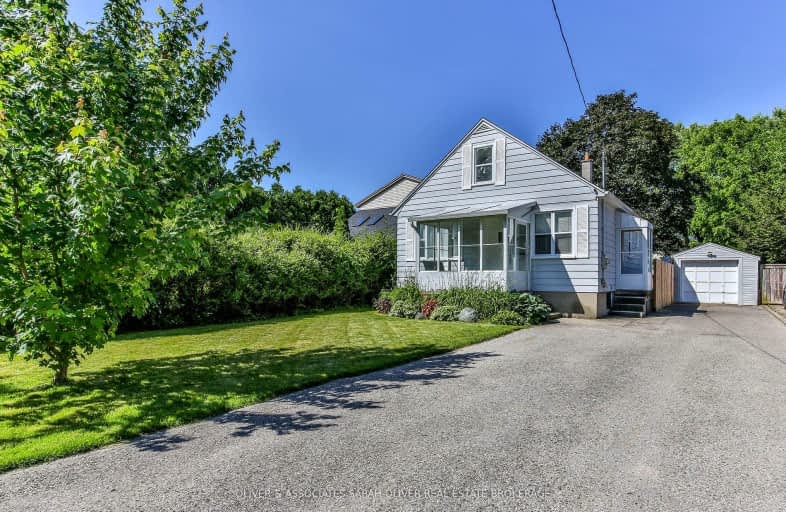Somewhat Walkable
- Some errands can be accomplished on foot.
69
/100
Good Transit
- Some errands can be accomplished by public transportation.
55
/100
Bikeable
- Some errands can be accomplished on bike.
64
/100

École élémentaire Gabriel-Dumont
Elementary: Public
0.58 km
École élémentaire catholique Monseigneur-Bruyère
Elementary: Catholic
0.57 km
Knollwood Park Public School
Elementary: Public
0.44 km
East Carling Public School
Elementary: Public
0.98 km
Lord Elgin Public School
Elementary: Public
0.47 km
Sir John A Macdonald Public School
Elementary: Public
0.90 km
Robarts Provincial School for the Deaf
Secondary: Provincial
1.67 km
Robarts/Amethyst Demonstration Secondary School
Secondary: Provincial
1.67 km
École secondaire Gabriel-Dumont
Secondary: Public
0.58 km
École secondaire catholique École secondaire Monseigneur-Bruyère
Secondary: Catholic
0.57 km
Montcalm Secondary School
Secondary: Public
1.82 km
John Paul II Catholic Secondary School
Secondary: Catholic
1.69 km
-
Northeast Park
Victoria Dr, London ON 0.41km -
Smith Park
Ontario 0.49km -
Ed Blake Park
Barker St (btwn Huron & Kipps Lane), London ON 1km
-
RBC Royal Bank
621 Huron St (at Adelaide St.), London ON N5Y 4J7 1.01km -
TD Canada Trust ATM
1314 Huron St, London ON N5Y 4V2 1.45km -
BMO Bank of Montreal
1299 Oxford St E, London ON N5Y 4W5 1.55km














