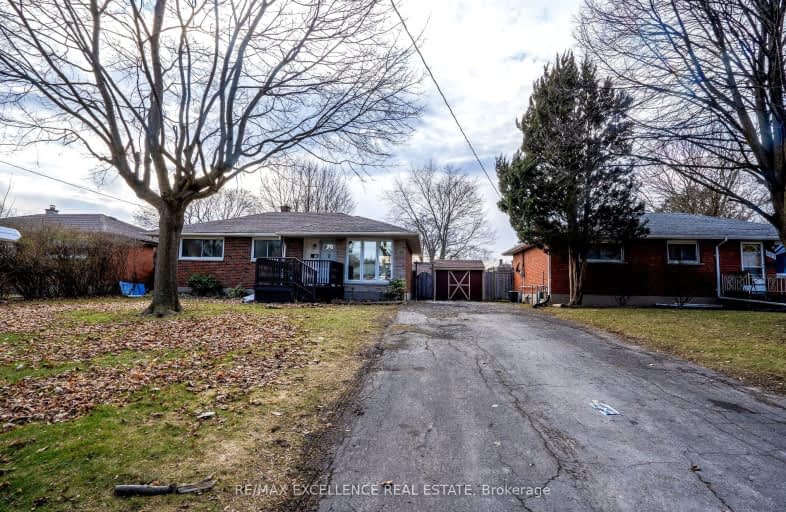Somewhat Walkable
- Some errands can be accomplished on foot.
63
/100
Good Transit
- Some errands can be accomplished by public transportation.
55
/100
Bikeable
- Some errands can be accomplished on bike.
63
/100

École élémentaire Gabriel-Dumont
Elementary: Public
0.82 km
Blessed Sacrament Separate School
Elementary: Catholic
1.03 km
Knollwood Park Public School
Elementary: Public
0.97 km
Hillcrest Public School
Elementary: Public
0.93 km
Lord Elgin Public School
Elementary: Public
0.16 km
Sir John A Macdonald Public School
Elementary: Public
0.47 km
Robarts Provincial School for the Deaf
Secondary: Provincial
1.14 km
Robarts/Amethyst Demonstration Secondary School
Secondary: Provincial
1.14 km
École secondaire Gabriel-Dumont
Secondary: Public
0.82 km
École secondaire catholique École secondaire Monseigneur-Bruyère
Secondary: Catholic
0.83 km
Montcalm Secondary School
Secondary: Public
1.27 km
John Paul II Catholic Secondary School
Secondary: Catholic
1.22 km
-
Genevive Park
at Victoria Dr., London ON 0.65km -
The Great Escape
1295 Highbury Ave N, London ON N5Y 5L3 0.93km -
Smith Park
ON 1.12km
-
BMO Bank of Montreal
1275 Highbury Ave N (at Huron St.), London ON N5Y 1A8 0.77km -
BMO Bank of Montreal
1140 Highbury Ave N, London ON N5Y 4W1 0.89km -
CIBC
1299 Oxford St E (in Oxbury Mall), London ON N5Y 4W5 1.24km














