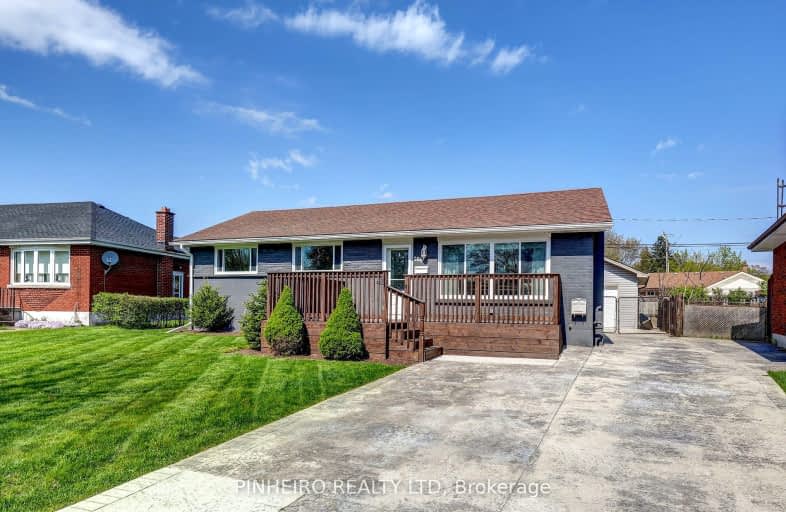Car-Dependent
- Most errands require a car.
49
/100
Some Transit
- Most errands require a car.
39
/100
Very Bikeable
- Most errands can be accomplished on bike.
73
/100

St Bernadette Separate School
Elementary: Catholic
0.38 km
St Pius X Separate School
Elementary: Catholic
1.65 km
Fairmont Public School
Elementary: Public
0.62 km
Tweedsmuir Public School
Elementary: Public
0.16 km
Prince Charles Public School
Elementary: Public
1.70 km
Princess AnneFrench Immersion Public School
Elementary: Public
1.37 km
G A Wheable Secondary School
Secondary: Public
3.35 km
Thames Valley Alternative Secondary School
Secondary: Public
2.93 km
B Davison Secondary School Secondary School
Secondary: Public
3.25 km
John Paul II Catholic Secondary School
Secondary: Catholic
4.15 km
Sir Wilfrid Laurier Secondary School
Secondary: Public
4.23 km
Clarke Road Secondary School
Secondary: Public
2.35 km
-
Fairmont Park
London ON N5W 1N1 0.4km -
Kiwanas Park
Trafalgar St (Thorne Ave), London ON 0.93km -
River East Optimist Park
Ontario 1.2km
-
TD Bank Financial Group
Hamilton Rd (Highbury), London ON 0.34km -
RBC Royal Bank ATM
277 Highbury Ave N, London ON N5Z 2W8 1.56km -
CIBC
1769 Dundas St, London ON N5W 3E6 2.57km














