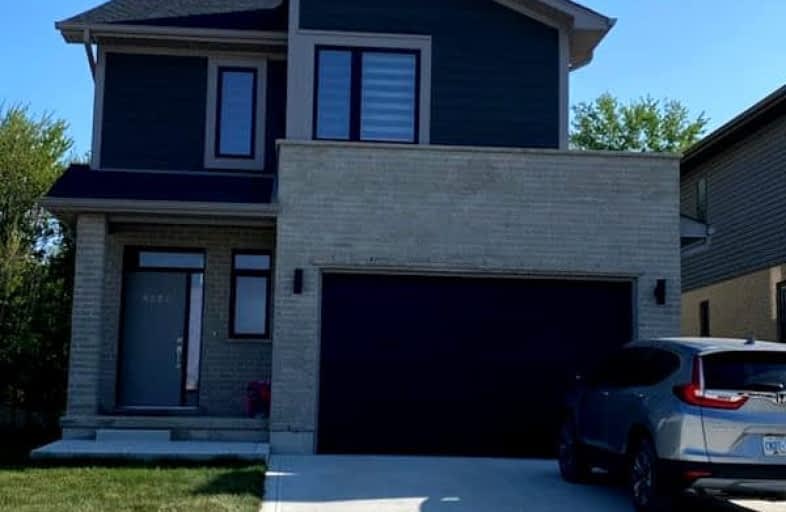Car-Dependent
- Almost all errands require a car.
Some Transit
- Most errands require a car.
Somewhat Bikeable
- Most errands require a car.

Arthur Stringer Public School
Elementary: PublicSt Sebastian Separate School
Elementary: CatholicFairmont Public School
Elementary: PublicÉcole élémentaire catholique Saint-Jean-de-Brébeuf
Elementary: CatholicSt Francis School
Elementary: CatholicGlen Cairn Public School
Elementary: PublicG A Wheable Secondary School
Secondary: PublicThames Valley Alternative Secondary School
Secondary: PublicB Davison Secondary School Secondary School
Secondary: PublicRegina Mundi College
Secondary: CatholicSir Wilfrid Laurier Secondary School
Secondary: PublicClarke Road Secondary School
Secondary: Public-
Fireside Grill & Bar
1166 Commissioners Road E, London, ON N5Z 4W8 1.64km -
Eastside Bar & Grill
750 Hamilton Road, London, ON N5Z 1T7 3.49km -
Kelseys Original Roadhouse
841 Wellington St, Bldg 4, London, ON N6A 3S6 3.75km
-
Tim Hortons
1200 Commisioners Rd East, London, ON N5Z 4R3 1.51km -
7-Eleven
1076 Commissioners Rd E, London, ON N5Z 4T4 1.85km -
Tim Hortons
771 Southdale Road E, London, ON N6E 2C6 2.71km
-
Luna Rx Guardian
130 Thompson Road, London, ON N5Z 2Y6 3.91km -
Shoppers Drug Mart
645 Commissioners Road E, London, ON N6C 2T9 4.09km -
Shoppers Drug Mart
510 Hamilton Road, London, ON N5Z 1S4 4.16km
-
Richmoor's Pizzeria
3 Glenroy Road, Unit 4, London, ON N5Z 4H2 1.01km -
Nova Lisboa Resturant
3 Glenroy Road, London, ON N5Z 4H2 1.01km -
Deveron Pizza & Wings
3 Glenroy Road, London, ON N5Z 4H2 1.01km
-
White Oaks Mall
1105 Wellington Road, London, ON N6E 1V4 4.16km -
Forest City Velodrome At Ice House
4380 Wellington Road S, London, ON N6E 2Z6 4.48km -
Superstore Mall
4380 Wellington Road S, London, ON N6E 2Z6 4.48km
-
Food Basics
1200 Commissioners Road E, London, ON N5Z 4R3 1.51km -
Mark & Sarah's No Frills
960 Hamilton Road, London, ON N5W 1A3 2.91km -
Ocean Food Centre
778 Hamilton Road, London, ON N5Z 1T9 3.39km
-
LCBO
71 York Street, London, ON N6A 1A6 6.44km -
The Beer Store
1080 Adelaide Street N, London, ON N5Y 2N1 7.99km -
The Beer Store
875 Highland Road W, Kitchener, ON N2N 2Y2 75.26km
-
7-Eleven
1076 Commissioners Rd E, London, ON N5Z 4T4 1.85km -
Hawana HVAC Solutions
London, ON N6E 1S2 2.03km -
Flying J
3700 Highbury Avenue S, London, ON N6N 1P3 2.2km
-
Landmark Cinemas 8 London
983 Wellington Road S, London, ON N6E 3A9 3.84km -
Palace Theatre
710 Dundas Street, London, ON N5W 2Z4 5.59km -
Imagine Cinemas London
355 Wellington Street, London, ON N6A 3N7 6.11km
-
London Public Library
1166 Commissioners Road E, London, ON N5Z 4W8 1.62km -
London Public Library Landon Branch
167 Wortley Road, London, ON N6C 3P6 6.16km -
Public Library
251 Dundas Street, London, ON N6A 6H9 6.29km
-
Parkwood Hospital
801 Commissioners Road E, London, ON N6C 5J1 3.54km -
London Health Sciences Centre - University Hospital
339 Windermere Road, London, ON N6G 2V4 10.05km -
Meadow Park Nursing Home & Retirement Lodge
1210 Southdale Road E, London, ON N6E 1B4 1.69km
-
Carroll Park
270 Ellerslie Rd, London ON N6M 1B6 1.15km -
City Wide Sports Park
London ON 1.42km -
Pottersburg Dog Park
Hamilton Rd (Gore Rd), London ON 2.28km
-
BMO Bank of Montreal
1315 Commissioners Rd E (at Highbury Ave S), London ON N6M 0B8 1.21km -
TD Canada Trust ATM
1086 Commissioners Rd E, London ON N5Z 4W8 1.8km -
TD Bank Financial Group
1086 Commissioners Rd E, London ON N5Z 4W8 1.79km










