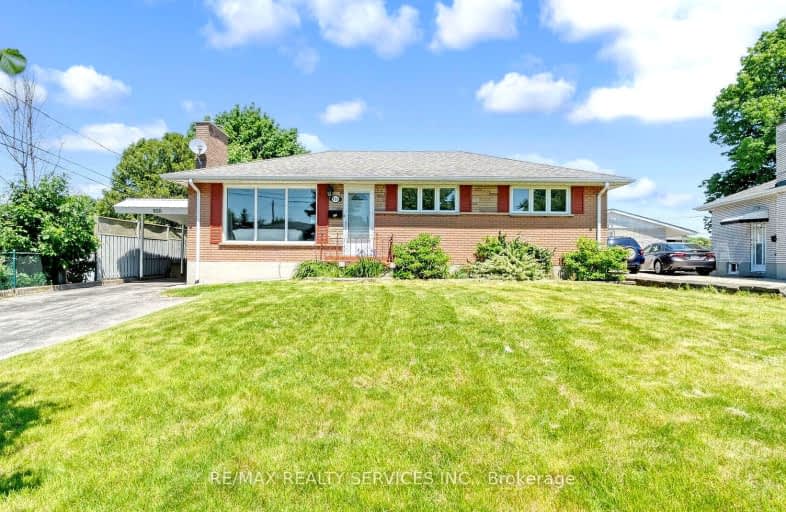Somewhat Walkable
- Some errands can be accomplished on foot.
62
/100
Some Transit
- Most errands require a car.
49
/100
Bikeable
- Some errands can be accomplished on bike.
53
/100

Holy Cross Separate School
Elementary: Catholic
2.01 km
Arthur Stringer Public School
Elementary: Public
1.48 km
St Sebastian Separate School
Elementary: Catholic
0.37 km
C C Carrothers Public School
Elementary: Public
0.15 km
Glen Cairn Public School
Elementary: Public
0.61 km
Princess Elizabeth Public School
Elementary: Public
1.26 km
G A Wheable Secondary School
Secondary: Public
1.45 km
Thames Valley Alternative Secondary School
Secondary: Public
3.84 km
B Davison Secondary School Secondary School
Secondary: Public
1.99 km
London South Collegiate Institute
Secondary: Public
2.98 km
Sir Wilfrid Laurier Secondary School
Secondary: Public
1.74 km
H B Beal Secondary School
Secondary: Public
3.55 km
-
Caesar Dog Park
London ON 0.51km -
Thames Talbot Land Trust
944 Western Counties Rd, London ON N6C 2V4 1.64km -
City Wide Sports Park
London ON 2.34km
-
TD Bank Financial Group
1086 Commissioners Rd E, London ON N5Z 4W8 0.61km -
Kim Langford Bmo Mortgage Specialist
1315 Commissioners Rd E, London ON N6M 0B8 1.76km -
BMO Bank of Montreal
395 Wellington Rd, London ON N6C 5Z6 2.07km














