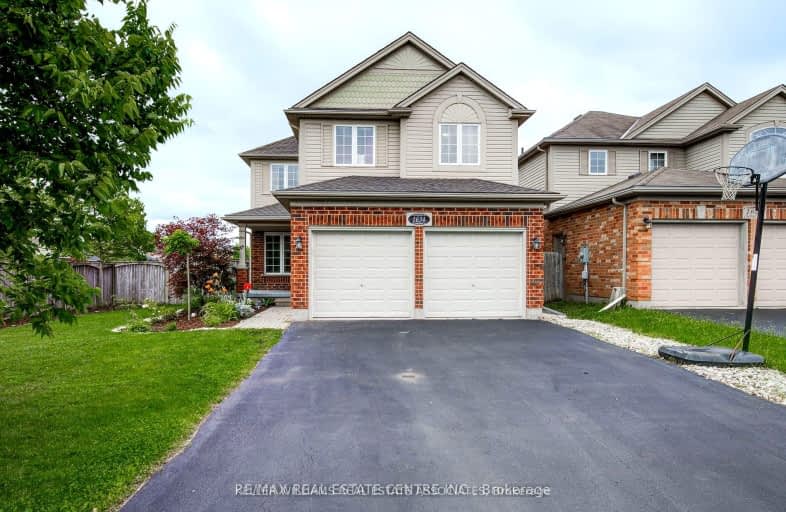Car-Dependent
- Almost all errands require a car.
17
/100
Some Transit
- Most errands require a car.
28
/100
Somewhat Bikeable
- Most errands require a car.
34
/100

St Bernadette Separate School
Elementary: Catholic
2.85 km
St Sebastian Separate School
Elementary: Catholic
2.54 km
Fairmont Public School
Elementary: Public
2.45 km
École élémentaire catholique Saint-Jean-de-Brébeuf
Elementary: Catholic
0.20 km
Tweedsmuir Public School
Elementary: Public
2.70 km
Glen Cairn Public School
Elementary: Public
2.21 km
G A Wheable Secondary School
Secondary: Public
3.85 km
Thames Valley Alternative Secondary School
Secondary: Public
5.10 km
B Davison Secondary School Secondary School
Secondary: Public
4.20 km
John Paul II Catholic Secondary School
Secondary: Catholic
6.52 km
Sir Wilfrid Laurier Secondary School
Secondary: Public
2.60 km
Clarke Road Secondary School
Secondary: Public
4.83 km
-
Carroll Park
270 Ellerslie Rd, London ON N6M 1B6 0.65km -
City Wide Sports Park
London ON 0.96km -
Pottersburg Dog Park
Hamilton Rd (Gore Rd), London ON 1.86km
-
TD Bank Financial Group
1086 Commissioners Rd E, London ON N5Z 4W8 1.96km -
BMO Bank of Montreal
957 Hamilton Rd, London ON N5W 1A2 2.64km -
Scotiabank
950 Hamilton Rd (Highbury Ave), London ON N5W 1A1 2.74km














