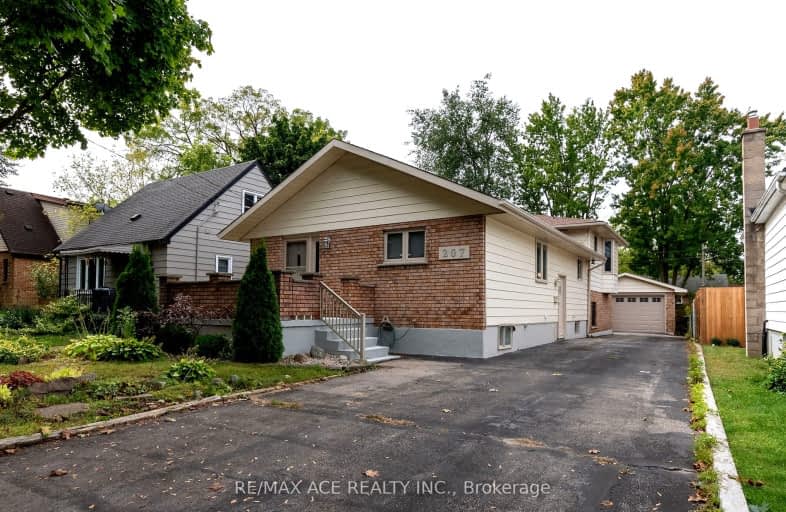Somewhat Walkable
- Some errands can be accomplished on foot.
69
/100
Good Transit
- Some errands can be accomplished by public transportation.
56
/100
Bikeable
- Some errands can be accomplished on bike.
64
/100

École élémentaire Gabriel-Dumont
Elementary: Public
0.58 km
École élémentaire catholique Monseigneur-Bruyère
Elementary: Catholic
0.58 km
Knollwood Park Public School
Elementary: Public
0.51 km
East Carling Public School
Elementary: Public
0.99 km
Lord Elgin Public School
Elementary: Public
0.36 km
Sir John A Macdonald Public School
Elementary: Public
0.80 km
Robarts Provincial School for the Deaf
Secondary: Provincial
1.57 km
Robarts/Amethyst Demonstration Secondary School
Secondary: Provincial
1.57 km
École secondaire Gabriel-Dumont
Secondary: Public
0.58 km
École secondaire catholique École secondaire Monseigneur-Bruyère
Secondary: Catholic
0.58 km
Montcalm Secondary School
Secondary: Public
1.72 km
John Paul II Catholic Secondary School
Secondary: Catholic
1.60 km
-
Smith Park
Ontario 0.6km -
Genevive Park
at Victoria Dr., London ON 1.15km -
Mornington Park
High Holborn St (btwn Mornington & Oxford St. E.), London ON 1.15km
-
President's Choice Financial ATM
1118 Adelaide St N, London ON N5Y 2N5 1.21km -
Manulife Financial
633 Colborne St, London ON N6B 2V3 2.4km -
Cibc ATM
1331 Dundas St, London ON N5W 5P3 2.61km













