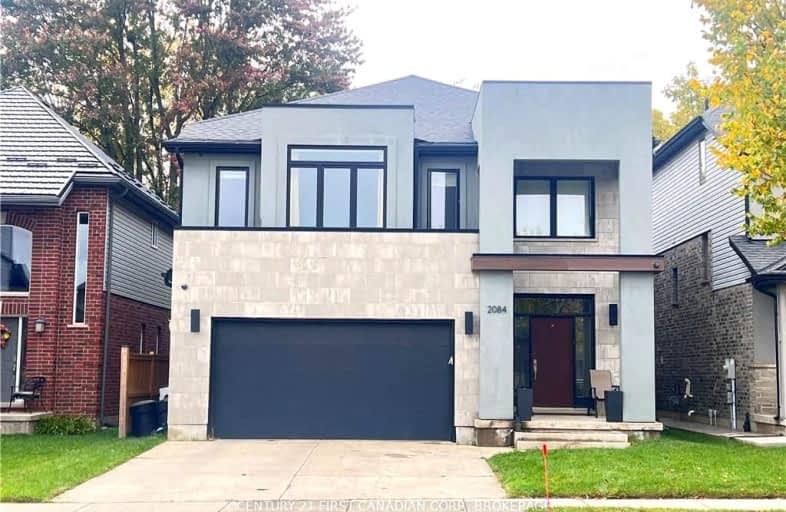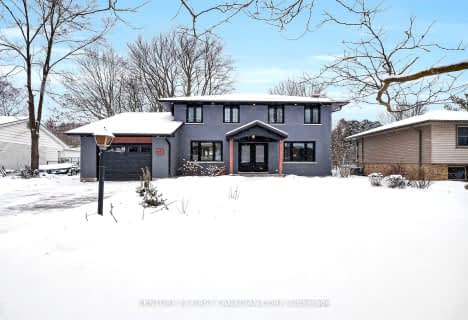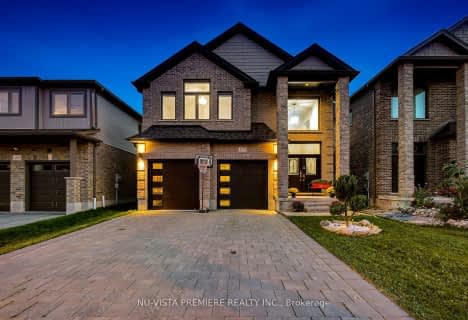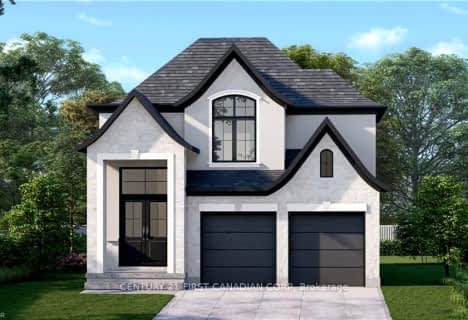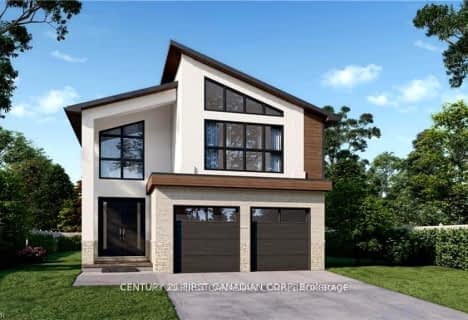Somewhat Walkable
- Some errands can be accomplished on foot.
60
/100
Some Transit
- Most errands require a car.
33
/100
Bikeable
- Some errands can be accomplished on bike.
58
/100

Sir Arthur Currie Public School
Elementary: Public
2.31 km
St Paul Separate School
Elementary: Catholic
3.14 km
St Marguerite d'Youville
Elementary: Catholic
0.91 km
Clara Brenton Public School
Elementary: Public
3.02 km
Wilfrid Jury Public School
Elementary: Public
2.28 km
Emily Carr Public School
Elementary: Public
1.63 km
St. Andre Bessette Secondary School
Secondary: Catholic
1.21 km
St Thomas Aquinas Secondary School
Secondary: Catholic
3.94 km
Oakridge Secondary School
Secondary: Public
3.43 km
Medway High School
Secondary: Public
6.25 km
Sir Frederick Banting Secondary School
Secondary: Public
2.20 km
Saunders Secondary School
Secondary: Public
7.29 km
-
Active Playground Equipment Inc
London ON 1.41km -
Northwest Optimist Park
Ontario 1.5km -
Jaycee Park
London ON 1.63km
-
RBC Royal Bank
1265 Fanshawe Park Rd W (Hyde Park Rd), London ON N6G 0G4 0.89km -
TD Bank Financial Group
1509 Fanshawe Park Rd W, London ON N6H 5L3 0.97km -
BMO Bank of Montreal
1225 Wonderland Rd N (at Gainsborough Rd), London ON N6G 2V9 2.2km
