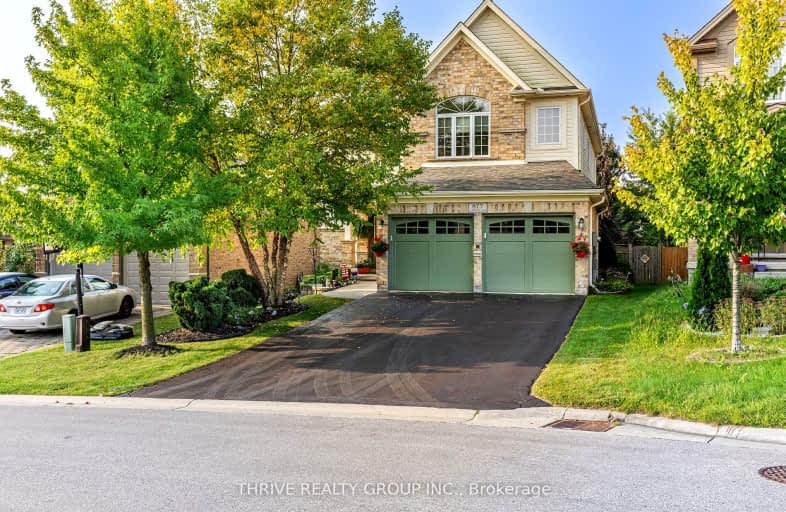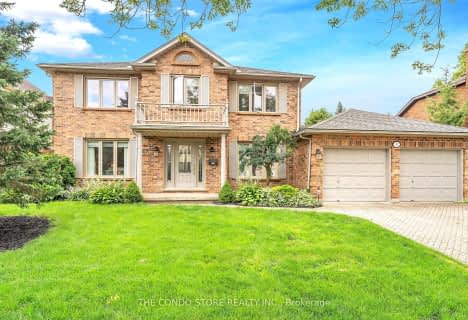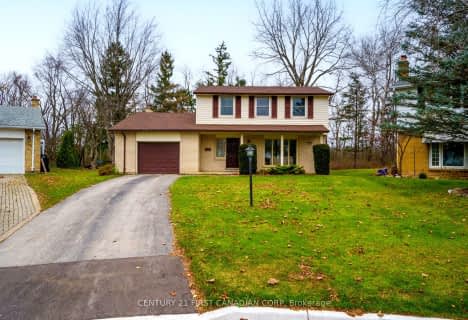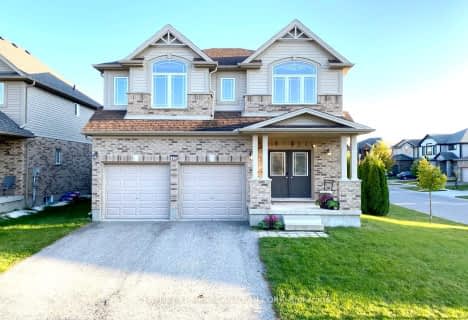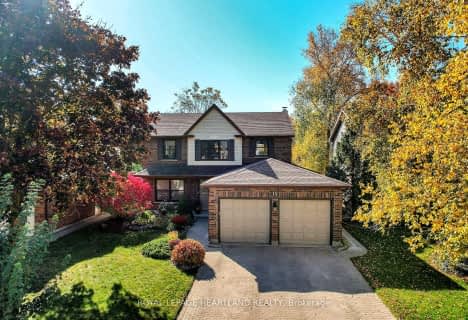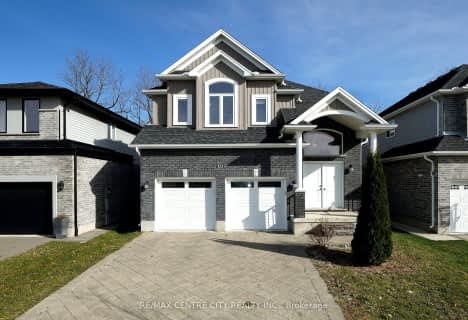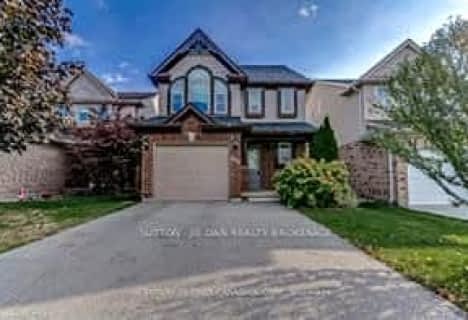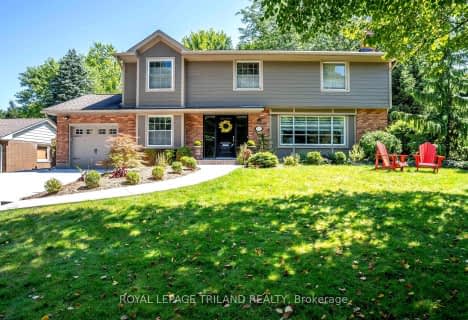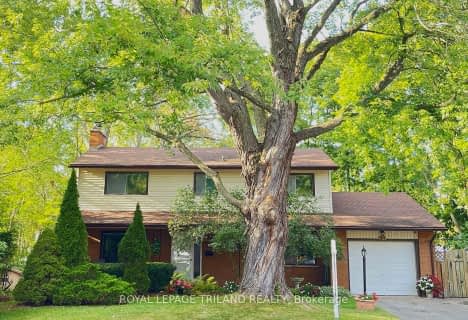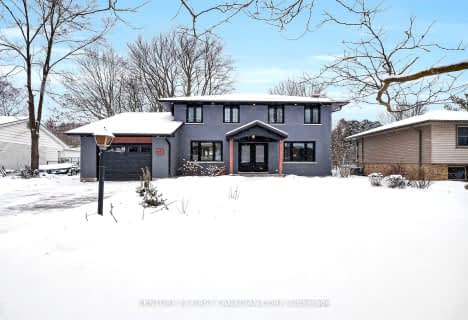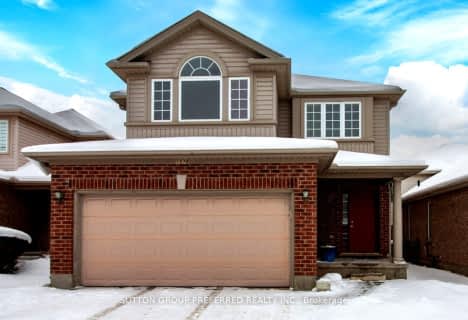Car-Dependent
- Most errands require a car.
Some Transit
- Most errands require a car.
Somewhat Bikeable
- Most errands require a car.

Notre Dame Separate School
Elementary: CatholicSt Paul Separate School
Elementary: CatholicWest Oaks French Immersion Public School
Elementary: PublicRiverside Public School
Elementary: PublicClara Brenton Public School
Elementary: PublicWilfrid Jury Public School
Elementary: PublicWestminster Secondary School
Secondary: PublicSt. Andre Bessette Secondary School
Secondary: CatholicSt Thomas Aquinas Secondary School
Secondary: CatholicOakridge Secondary School
Secondary: PublicSir Frederick Banting Secondary School
Secondary: PublicSaunders Secondary School
Secondary: Public-
Mapleridge Park
0.84km -
Hyde Park Pond
London ON 1.13km -
Hyde Park
London ON 1.26km
-
Bank of Montreal
534 Oxford St W, London ON N6H 1T5 1.53km -
President's Choice Financial Pavilion and ATM
1205 Oxford St W, London ON N6H 1V9 1.76km -
BMO Bank of Montreal
1182 Oxford St W (at Hyde Park Rd), London ON N6H 4N2 1.78km
