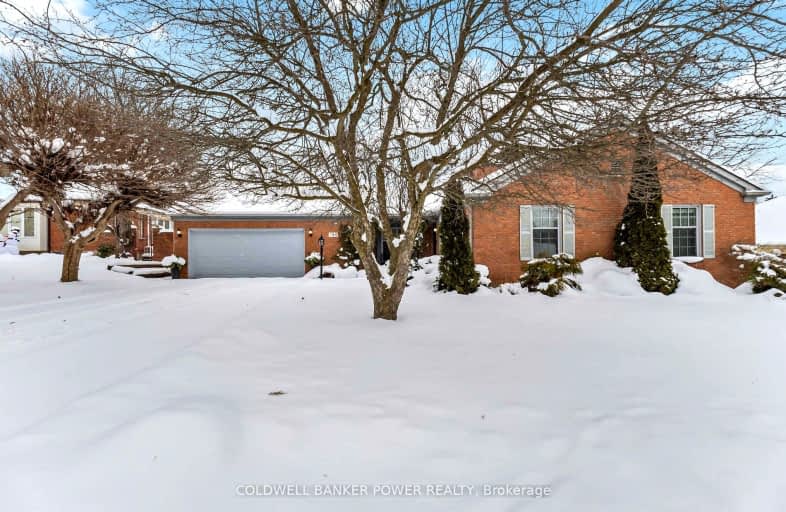Car-Dependent
- Almost all errands require a car.
17
/100
Some Transit
- Most errands require a car.
40
/100
Somewhat Bikeable
- Most errands require a car.
43
/100

Notre Dame Separate School
Elementary: Catholic
0.95 km
West Oaks French Immersion Public School
Elementary: Public
1.31 km
École élémentaire catholique Frère André
Elementary: Catholic
1.71 km
Riverside Public School
Elementary: Public
0.89 km
Woodland Heights Public School
Elementary: Public
1.08 km
Clara Brenton Public School
Elementary: Public
1.96 km
Westminster Secondary School
Secondary: Public
2.02 km
St. Andre Bessette Secondary School
Secondary: Catholic
5.85 km
St Thomas Aquinas Secondary School
Secondary: Catholic
2.91 km
Oakridge Secondary School
Secondary: Public
1.60 km
Sir Frederick Banting Secondary School
Secondary: Public
3.94 km
Saunders Secondary School
Secondary: Public
2.42 km
-
Springbank Gardens
Wonderland Rd (Springbank Drive), London ON 0.38km -
Wonderland Gardens
0.46km -
McKillop Park
London ON 0.95km
-
Commissioners Court Plaza
509 Commissioners Rd W (Wonderland), London ON N6J 1Y5 1.55km -
Scotiabank
580 Wonderland Rd S (Commissioners), London ON N6K 2Y8 1.56km -
Bank of Montreal
534 Oxford St W, London ON N6H 1T5 1.99km














