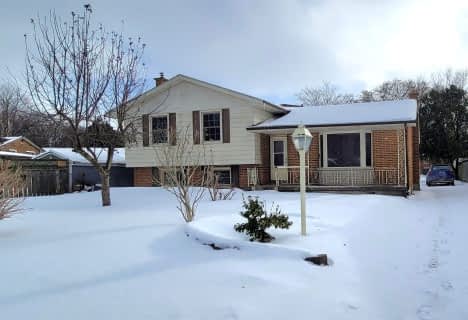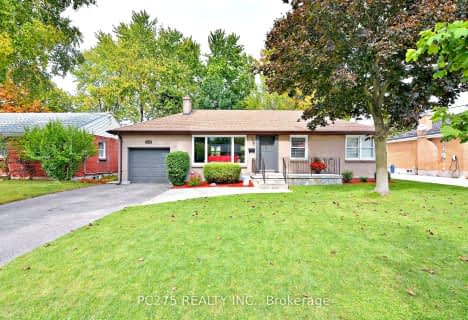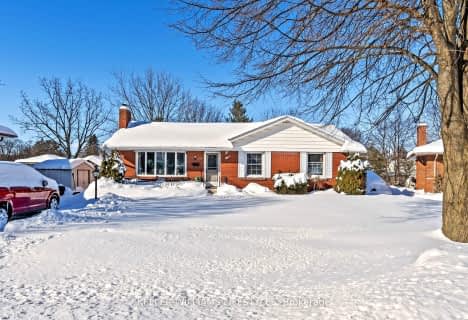
Cedar Hollow Public School
Elementary: Public
0.56 km
St Anne's Separate School
Elementary: Catholic
2.66 km
Hillcrest Public School
Elementary: Public
2.53 km
St Mark
Elementary: Catholic
1.74 km
Northridge Public School
Elementary: Public
1.53 km
Stoney Creek Public School
Elementary: Public
1.85 km
Robarts Provincial School for the Deaf
Secondary: Provincial
3.66 km
École secondaire Gabriel-Dumont
Secondary: Public
3.41 km
École secondaire catholique École secondaire Monseigneur-Bruyère
Secondary: Catholic
3.43 km
Mother Teresa Catholic Secondary School
Secondary: Catholic
2.69 km
Montcalm Secondary School
Secondary: Public
2.25 km
A B Lucas Secondary School
Secondary: Public
2.60 km










