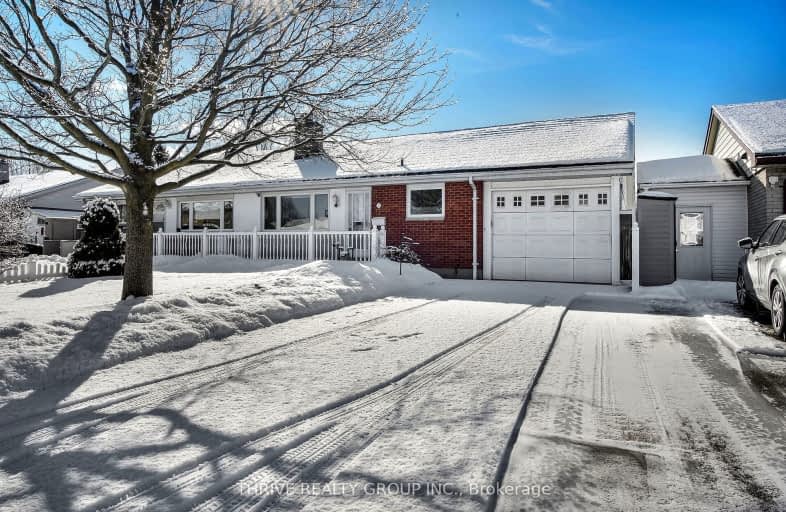Car-Dependent
- Some errands can be accomplished on foot.
50
/100
Some Transit
- Most errands require a car.
45
/100
Very Bikeable
- Most errands can be accomplished on bike.
73
/100

St Bernadette Separate School
Elementary: Catholic
0.29 km
St Pius X Separate School
Elementary: Catholic
1.20 km
Fairmont Public School
Elementary: Public
0.63 km
Tweedsmuir Public School
Elementary: Public
0.64 km
Prince Charles Public School
Elementary: Public
1.16 km
Princess AnneFrench Immersion Public School
Elementary: Public
1.09 km
Robarts Provincial School for the Deaf
Secondary: Provincial
3.77 km
G A Wheable Secondary School
Secondary: Public
2.99 km
Thames Valley Alternative Secondary School
Secondary: Public
2.27 km
B Davison Secondary School Secondary School
Secondary: Public
2.78 km
John Paul II Catholic Secondary School
Secondary: Catholic
3.54 km
Clarke Road Secondary School
Secondary: Public
2.21 km
-
Vimy Ridge Park
1443 Trafalgar St, London ON N5W 0A8 0.52km -
Kiwanas Park
Trafalgar St (Thorne Ave), London ON 0.54km -
Pottersburg Dog Park
Hamilton Rd (Gore Rd), London ON 1.2km
-
Scotiabank
1 Ontario St, London ON N5W 1A1 0.83km -
CIBC
1769 Dundas St, London ON N5W 3E6 2.18km -
St Willibrord Community Cu
1867 Dundas St, London ON N5W 3G1 2.43km













