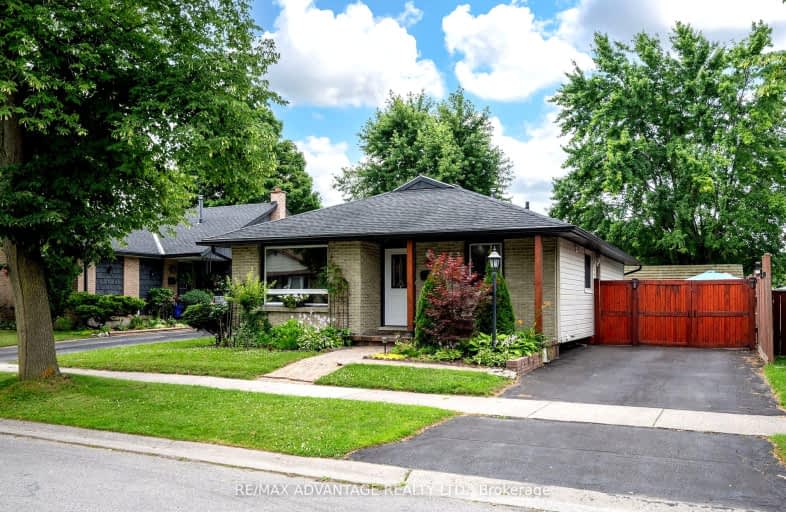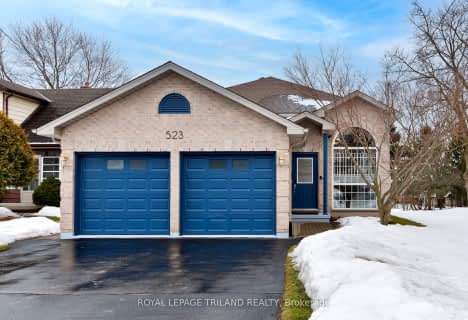Very Walkable
- Most errands can be accomplished on foot.
78
/100
Good Transit
- Some errands can be accomplished by public transportation.
50
/100
Bikeable
- Some errands can be accomplished on bike.
54
/100

Nicholas Wilson Public School
Elementary: Public
1.35 km
Rick Hansen Public School
Elementary: Public
0.86 km
Sir Arthur Carty Separate School
Elementary: Catholic
1.18 km
Ashley Oaks Public School
Elementary: Public
1.35 km
St Anthony Catholic French Immersion School
Elementary: Catholic
0.53 km
White Oaks Public School
Elementary: Public
0.46 km
G A Wheable Secondary School
Secondary: Public
4.67 km
B Davison Secondary School Secondary School
Secondary: Public
5.33 km
Westminster Secondary School
Secondary: Public
5.04 km
London South Collegiate Institute
Secondary: Public
4.49 km
Regina Mundi College
Secondary: Catholic
4.57 km
Sir Wilfrid Laurier Secondary School
Secondary: Public
2.60 km














