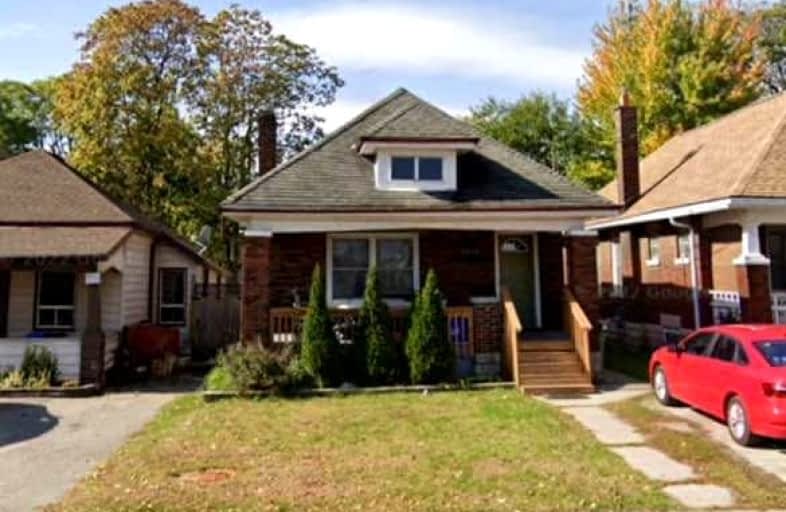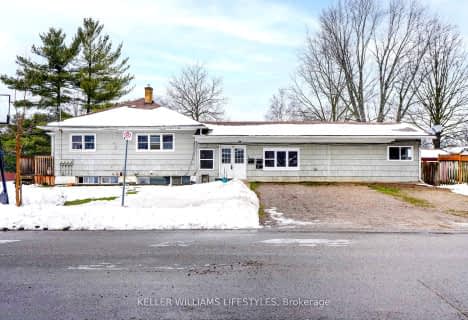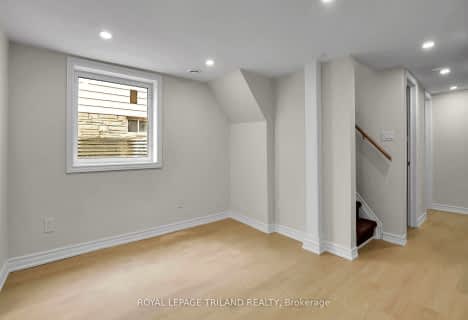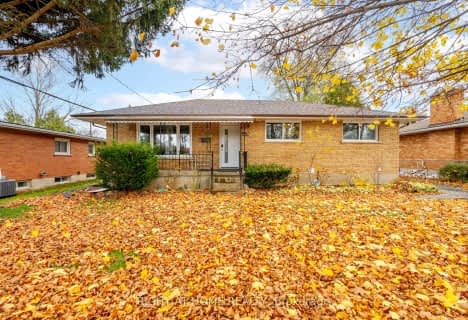Very Walkable
- Most errands can be accomplished on foot.
Good Transit
- Some errands can be accomplished by public transportation.
Bikeable
- Some errands can be accomplished on bike.

Holy Cross Separate School
Elementary: CatholicTrafalgar Public School
Elementary: PublicAberdeen Public School
Elementary: PublicSt Mary School
Elementary: CatholicLester B Pearson School for the Arts
Elementary: PublicSt. John French Immersion School
Elementary: CatholicG A Wheable Secondary School
Secondary: PublicThames Valley Alternative Secondary School
Secondary: PublicB Davison Secondary School Secondary School
Secondary: PublicLondon Central Secondary School
Secondary: PublicCatholic Central High School
Secondary: CatholicH B Beal Secondary School
Secondary: Public-
Kale & Murtle's
96 Mamelon St, London ON N5Z 1Y1 0.52km -
Chelsea Green Park
1 Adelaide St N, London ON 1.16km -
Impark
1.7km
-
BMO Bank of Montreal
295 Rectory St, London ON N5Z 0A3 0.21km -
Business Development Bank of Canada
380 Wellington St, London ON N6A 5B5 1.86km -
CIBC
355 Wellington St (in Citi Plaza), London ON N6A 3N7 1.87km
- 1 bath
- 3 bed
- 700 sqft
Main -228 King Edward Avenue, London South, Ontario • N5Z 3T7 • South J













