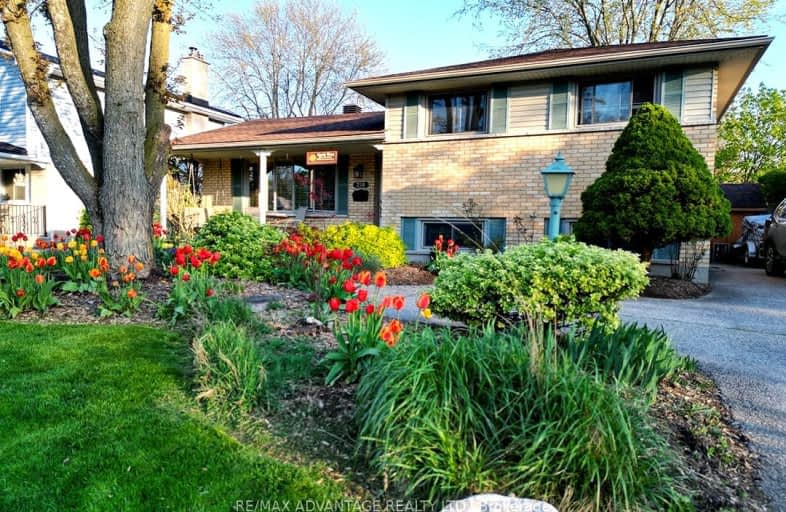Somewhat Walkable
- Most errands can be accomplished on foot.
70
/100
Some Transit
- Most errands require a car.
43
/100
Somewhat Bikeable
- Most errands require a car.
46
/100

St Jude Separate School
Elementary: Catholic
0.35 km
Arthur Ford Public School
Elementary: Public
0.71 km
W Sherwood Fox Public School
Elementary: Public
1.44 km
École élémentaire catholique Frère André
Elementary: Catholic
2.11 km
Sir Isaac Brock Public School
Elementary: Public
0.47 km
Westmount Public School
Elementary: Public
2.09 km
Westminster Secondary School
Secondary: Public
1.59 km
London South Collegiate Institute
Secondary: Public
3.21 km
London Central Secondary School
Secondary: Public
5.05 km
Catholic Central High School
Secondary: Catholic
5.08 km
Saunders Secondary School
Secondary: Public
1.99 km
H B Beal Secondary School
Secondary: Public
5.26 km














