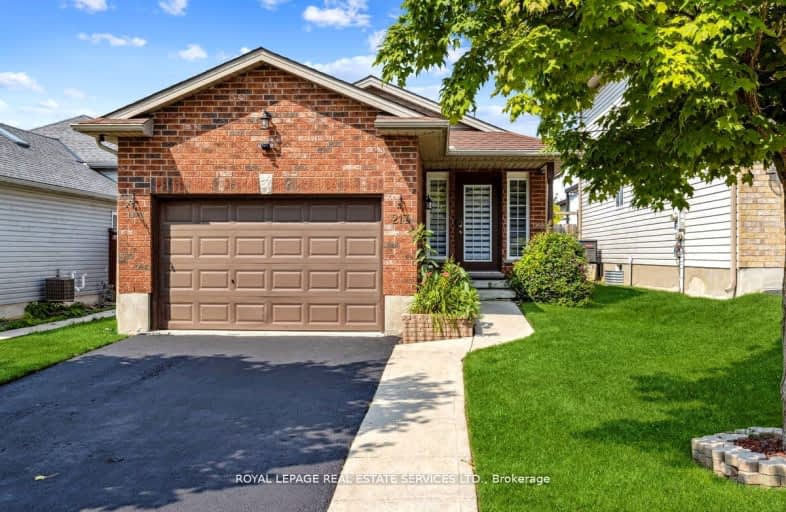Car-Dependent
- Most errands require a car.
26
/100
Some Transit
- Most errands require a car.
31
/100

Holy Family Elementary School
Elementary: Catholic
2.24 km
St Bernadette Separate School
Elementary: Catholic
2.06 km
St Robert Separate School
Elementary: Catholic
2.68 km
École élémentaire catholique Saint-Jean-de-Brébeuf
Elementary: Catholic
1.90 km
Tweedsmuir Public School
Elementary: Public
1.72 km
John P Robarts Public School
Elementary: Public
2.01 km
G A Wheable Secondary School
Secondary: Public
4.70 km
Thames Valley Alternative Secondary School
Secondary: Public
4.60 km
B Davison Secondary School Secondary School
Secondary: Public
4.75 km
John Paul II Catholic Secondary School
Secondary: Catholic
5.72 km
Sir Wilfrid Laurier Secondary School
Secondary: Public
4.56 km
Clarke Road Secondary School
Secondary: Public
3.21 km
-
River East Optimist Park
Ontario 0.5km -
City Wide Sports Park
London ON 1.58km -
Kiwanas Park
Trafalgar St (Thorne Ave), London ON 2.46km
-
CIBC Cash Dispenser
154 Clarke Rd, London ON N5W 5E2 2.43km -
TD Canada Trust ATM
1086 Commissioners Rd E, London ON N5Z 4W8 3.28km -
TD Bank Financial Group
1086 Commissioners Rd E, London ON N5Z 4W8 3.27km














