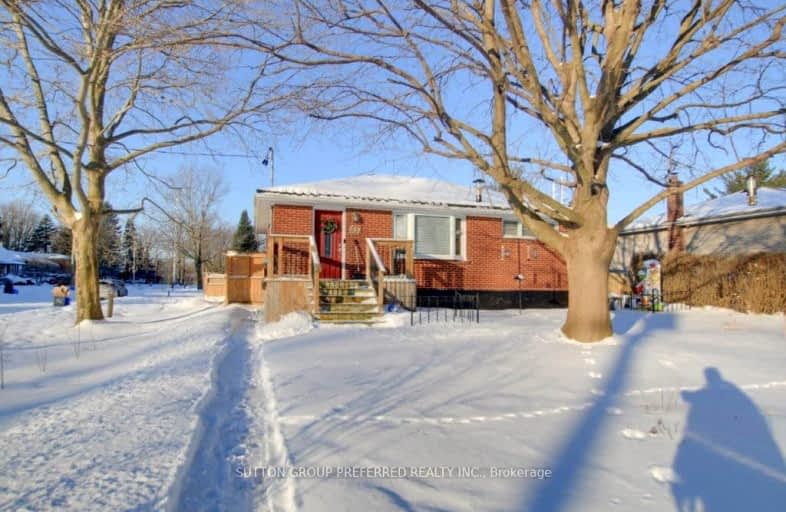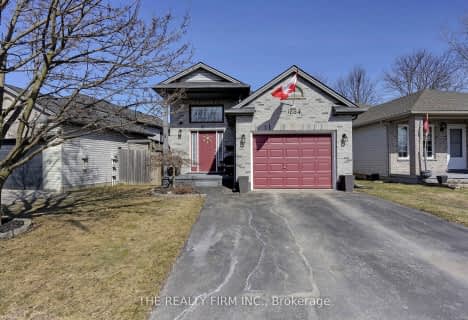Car-Dependent
- Most errands require a car.
37
/100
Some Transit
- Most errands require a car.
44
/100
Bikeable
- Some errands can be accomplished on bike.
67
/100

St Bernadette Separate School
Elementary: Catholic
1.15 km
St Pius X Separate School
Elementary: Catholic
0.22 km
Fairmont Public School
Elementary: Public
1.66 km
Tweedsmuir Public School
Elementary: Public
1.32 km
Prince Charles Public School
Elementary: Public
0.41 km
Princess AnneFrench Immersion Public School
Elementary: Public
0.30 km
Robarts Provincial School for the Deaf
Secondary: Provincial
3.05 km
Robarts/Amethyst Demonstration Secondary School
Secondary: Provincial
3.05 km
Thames Valley Alternative Secondary School
Secondary: Public
1.96 km
B Davison Secondary School Secondary School
Secondary: Public
3.34 km
John Paul II Catholic Secondary School
Secondary: Catholic
2.85 km
Clarke Road Secondary School
Secondary: Public
1.30 km
-
East Lions Park
1731 Churchill Ave (Winnipeg street), London ON N5W 5P4 0.51km -
Kiwanas Park
Trafalgar St (Thorne Ave), London ON 0.52km -
Victoria Park, London, Ontario
580 Clarence St, London ON N6A 3G1 0.75km
-
BMO Bank of Montreal
1551 Dundas St, London ON N5W 5Y5 1.12km -
CIBC Cash Dispenser
154 Clarke Rd, London ON N5W 5E2 1.15km -
HSBC ATM
450 Highbury Ave N, London ON N5W 5L2 1.33km













