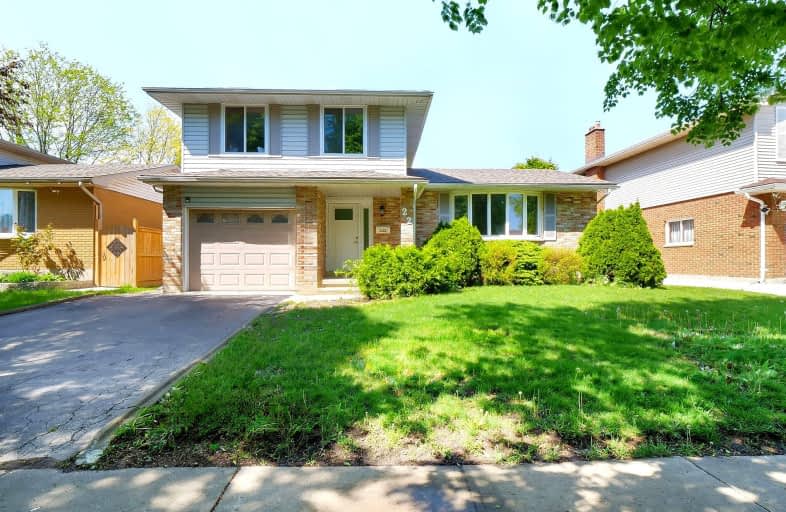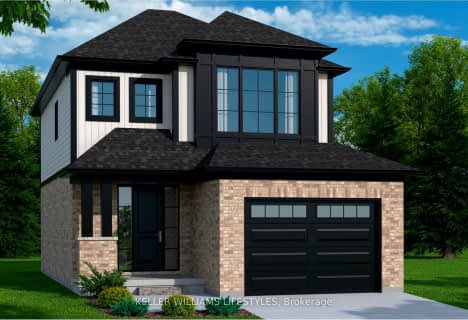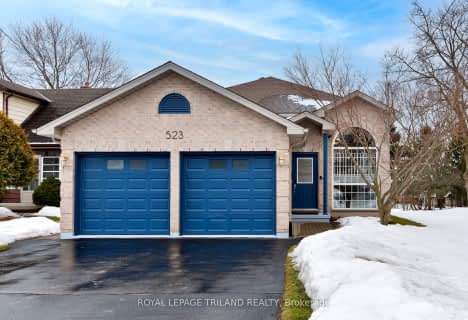
Video Tour
Very Walkable
- Most errands can be accomplished on foot.
77
/100
Good Transit
- Some errands can be accomplished by public transportation.
50
/100
Bikeable
- Some errands can be accomplished on bike.
53
/100

Nicholas Wilson Public School
Elementary: Public
1.44 km
Rick Hansen Public School
Elementary: Public
0.97 km
Sir Arthur Carty Separate School
Elementary: Catholic
1.28 km
Ashley Oaks Public School
Elementary: Public
1.43 km
St Anthony Catholic French Immersion School
Elementary: Catholic
0.57 km
White Oaks Public School
Elementary: Public
0.57 km
G A Wheable Secondary School
Secondary: Public
4.79 km
B Davison Secondary School Secondary School
Secondary: Public
5.45 km
Westminster Secondary School
Secondary: Public
5.13 km
London South Collegiate Institute
Secondary: Public
4.61 km
Regina Mundi College
Secondary: Catholic
4.46 km
Sir Wilfrid Laurier Secondary School
Secondary: Public
2.68 km
-
White Oaks Optimist Park
560 Bradley Ave, London ON N6E 2L7 0.82km -
Ashley Oaks Public School
Ontario 1.43km -
Thames Talbot Land Trust
944 Western Counties Rd, London ON N6C 2V4 2.6km
-
CoinFlip Bitcoin ATM
1120 Wellington Rd, London ON N6E 1M2 0.73km -
TD Bank Financial Group
1420 Ernest Ave, London ON N6E 2H8 0.79km -
Bitcoin Depot - Bitcoin ATM
1440 Jalna Blvd, London ON N6E 3P2 1.04km













