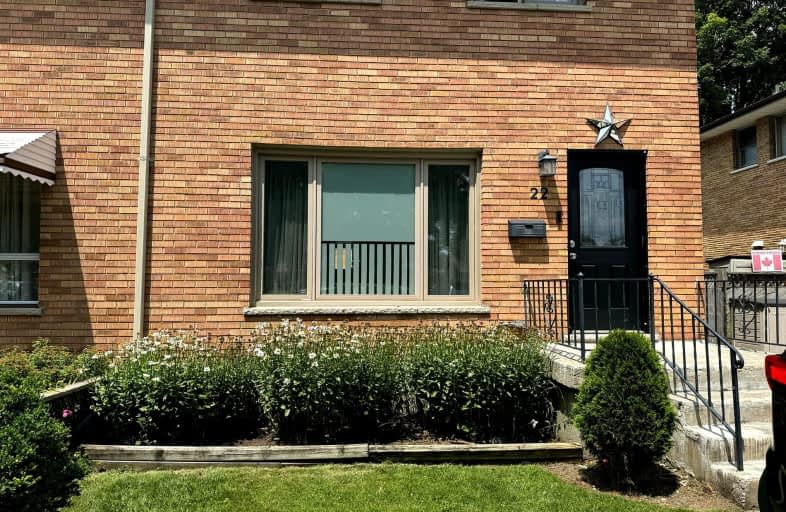Car-Dependent
- Most errands require a car.
46
/100
Some Transit
- Most errands require a car.
46
/100
Somewhat Bikeable
- Most errands require a car.
48
/100

Robarts Provincial School for the Deaf
Elementary: Provincial
1.37 km
Robarts/Amethyst Demonstration Elementary School
Elementary: Provincial
1.37 km
École élémentaire catholique Ste-Jeanne-d'Arc
Elementary: Catholic
0.72 km
Evelyn Harrison Public School
Elementary: Public
0.28 km
Franklin D Roosevelt Public School
Elementary: Public
1.20 km
Chippewa Public School
Elementary: Public
0.87 km
Robarts Provincial School for the Deaf
Secondary: Provincial
1.37 km
Robarts/Amethyst Demonstration Secondary School
Secondary: Provincial
1.37 km
Thames Valley Alternative Secondary School
Secondary: Public
2.82 km
Montcalm Secondary School
Secondary: Public
1.74 km
John Paul II Catholic Secondary School
Secondary: Catholic
1.52 km
Clarke Road Secondary School
Secondary: Public
3.04 km
-
Cayuga Park
London ON 1.17km -
The Great Escape
1295 Highbury Ave N, London ON N5Y 5L3 1.66km -
Kompan Inc
15014 Eight Mile Rd, Arva ON N0M 1C0 1.93km
-
Bitcoin Depot - Bitcoin ATM
1472 Huron St, London ON N5V 2E5 0.83km -
BMO Bank of Montreal
1275 Highbury Ave N (at Huron St.), London ON N5Y 1A8 1.62km -
CIBC
1769 Dundas St, London ON N5W 3E6 2.29km














