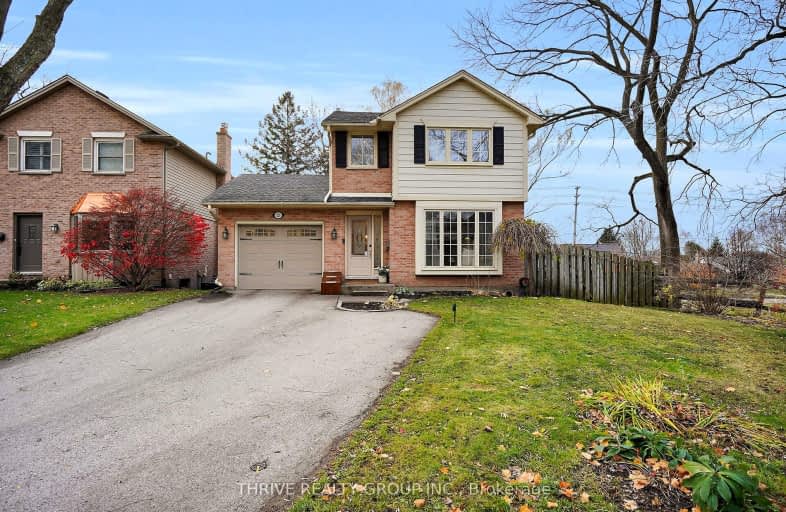Car-Dependent
- Most errands require a car.
49
/100
Some Transit
- Most errands require a car.
34
/100
Somewhat Bikeable
- Most errands require a car.
38
/100

St George Separate School
Elementary: Catholic
1.23 km
John Dearness Public School
Elementary: Public
2.27 km
St Theresa Separate School
Elementary: Catholic
0.92 km
Byron Somerset Public School
Elementary: Public
0.33 km
Byron Northview Public School
Elementary: Public
1.96 km
Byron Southwood Public School
Elementary: Public
0.75 km
Westminster Secondary School
Secondary: Public
4.46 km
St. Andre Bessette Secondary School
Secondary: Catholic
7.79 km
St Thomas Aquinas Secondary School
Secondary: Catholic
2.72 km
Oakridge Secondary School
Secondary: Public
3.70 km
Sir Frederick Banting Secondary School
Secondary: Public
6.65 km
Saunders Secondary School
Secondary: Public
3.05 km
-
Backyard Retreat
0.3km -
Summercrest Park
1.11km -
Scenic View Park
Ironwood Rd (at Dogwood Cres.), London ON 1.58km
-
TD Bank Financial Group
3030 Colonel Talbot Rd, London ON N6P 0B3 1.46km -
President's Choice Financial ATM
925 Southdale Rd, London ON N6P 0B3 1.46km -
BMO Bank of Montreal
785 Wonderland Rd S, London ON N6K 1M6 3.21km














