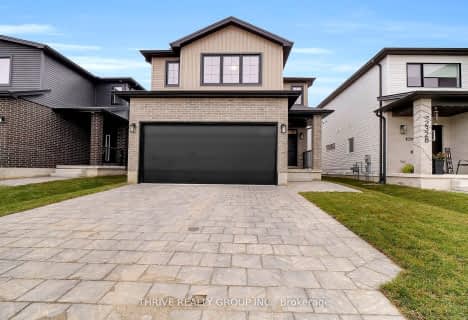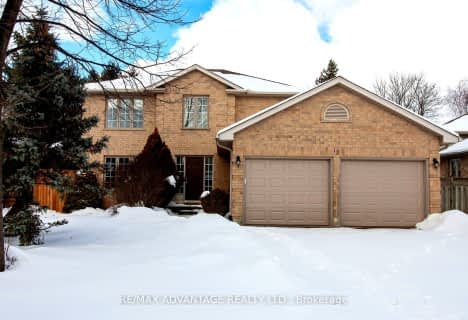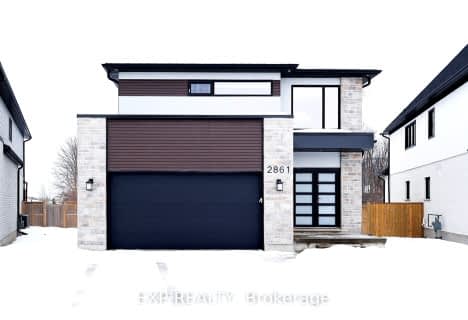Car-Dependent
- Almost all errands require a car.
Some Transit
- Most errands require a car.
Somewhat Bikeable
- Most errands require a car.

Sir Arthur Currie Public School
Elementary: PublicSt Marguerite d'Youville
Elementary: CatholicClara Brenton Public School
Elementary: PublicWilfrid Jury Public School
Elementary: PublicSt Catherine of Siena
Elementary: CatholicEmily Carr Public School
Elementary: PublicWestminster Secondary School
Secondary: PublicSt. Andre Bessette Secondary School
Secondary: CatholicSt Thomas Aquinas Secondary School
Secondary: CatholicOakridge Secondary School
Secondary: PublicMedway High School
Secondary: PublicSir Frederick Banting Secondary School
Secondary: Public-
Sunningdale Playground
0.76km -
Kidscape
London ON 1.97km -
Northwest Optimist Park
Ontario 2.06km
-
TD Canada Trust ATM
28332 Hwy 48, Pefferlaw ON L0E 1N0 1.42km -
CIBC
1960 Hyde Park Rd (at Fanshaw Park Rd.), London ON N6H 5L9 1.52km -
TD Canada Trust Branch and ATM
1055 Wonderland Rd N, London ON N6G 2Y9 3.08km
- 4 bath
- 4 bed
- 2000 sqft
1038 Medway Park Drive North, London, Ontario • N6G 0E4 • North S





















