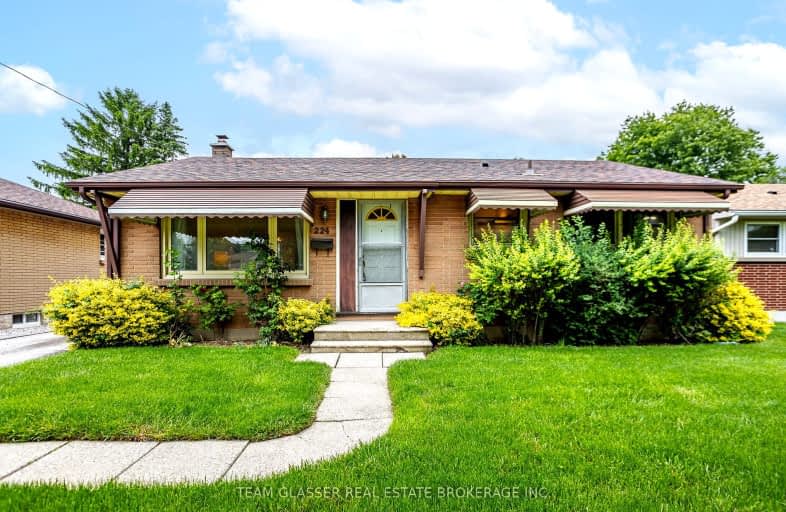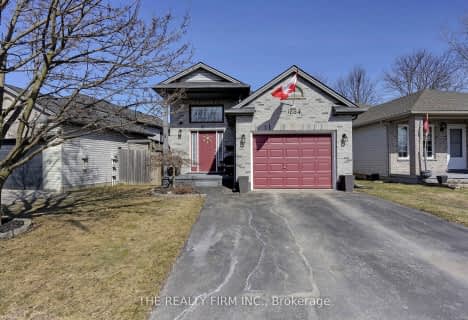Somewhat Walkable
- Some errands can be accomplished on foot.
57
/100
Some Transit
- Most errands require a car.
46
/100
Somewhat Bikeable
- Most errands require a car.
42
/100

St Pius X Separate School
Elementary: Catholic
0.61 km
St Robert Separate School
Elementary: Catholic
0.85 km
Tweedsmuir Public School
Elementary: Public
1.51 km
Prince Charles Public School
Elementary: Public
0.88 km
Princess AnneFrench Immersion Public School
Elementary: Public
0.34 km
Lord Nelson Public School
Elementary: Public
1.02 km
Robarts Provincial School for the Deaf
Secondary: Provincial
3.23 km
Robarts/Amethyst Demonstration Secondary School
Secondary: Provincial
3.23 km
Thames Valley Alternative Secondary School
Secondary: Public
2.39 km
B Davison Secondary School Secondary School
Secondary: Public
3.88 km
John Paul II Catholic Secondary School
Secondary: Catholic
3.05 km
Clarke Road Secondary School
Secondary: Public
0.78 km
-
Montblanc Forest Park Corp
1830 Dumont St, London ON N5W 2S1 0.65km -
Kiwanas Park
Trafalgar St (Thorne Ave), London ON 0.89km -
Kiwanis Park
Wavell St (Highbury & Brydges), London ON 1.07km
-
St Willibrord Community Cu
1867 Dundas St, London ON N5W 3G1 1.07km -
CIBC
380 Clarke Rd (Dundas St.), London ON N5W 6E7 1.12km -
RBC Royal Bank
1670 Dundas St (at Saul St.), London ON N5W 3C7 1.16km













