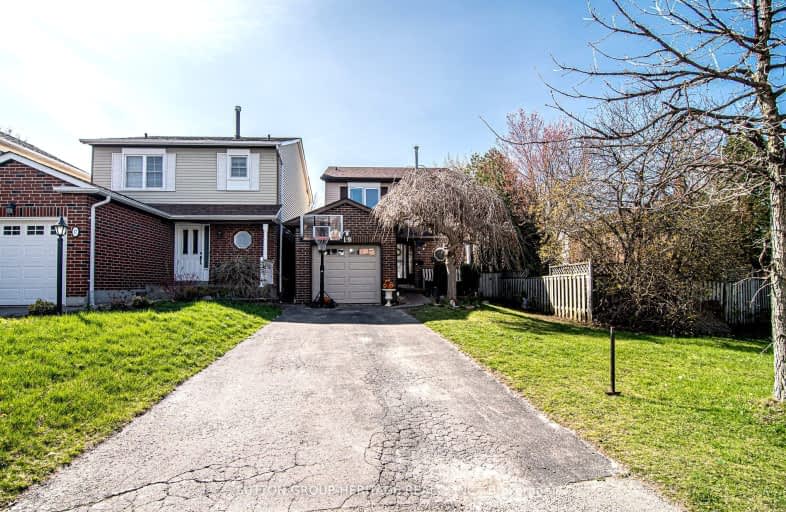Car-Dependent
- Most errands require a car.
Some Transit
- Most errands require a car.
Somewhat Bikeable
- Most errands require a car.

St Theresa Catholic School
Elementary: CatholicSt Paul Catholic School
Elementary: CatholicStephen G Saywell Public School
Elementary: PublicDr Robert Thornton Public School
Elementary: PublicWaverly Public School
Elementary: PublicBellwood Public School
Elementary: PublicDCE - Under 21 Collegiate Institute and Vocational School
Secondary: PublicFather Donald MacLellan Catholic Sec Sch Catholic School
Secondary: CatholicDurham Alternative Secondary School
Secondary: PublicMonsignor Paul Dwyer Catholic High School
Secondary: CatholicR S Mclaughlin Collegiate and Vocational Institute
Secondary: PublicAnderson Collegiate and Vocational Institute
Secondary: Public-
Boomers Play Place
111 Industrial Dr, Whitby ON L1N 5Z9 1.88km -
Reptilia Playground
Whitby ON 2.07km -
Pringle Creek Playground
2.26km
-
TD Bank Financial Group
22 Stevenson Rd (King St. W.), Oshawa ON L1J 5L9 1.89km -
Scotiabank
520 King St W, Oshawa ON L1J 2K9 1.99km -
RBC Royal Bank
550 Laval Dr, Oshawa ON L1J 0B5 2.12km














