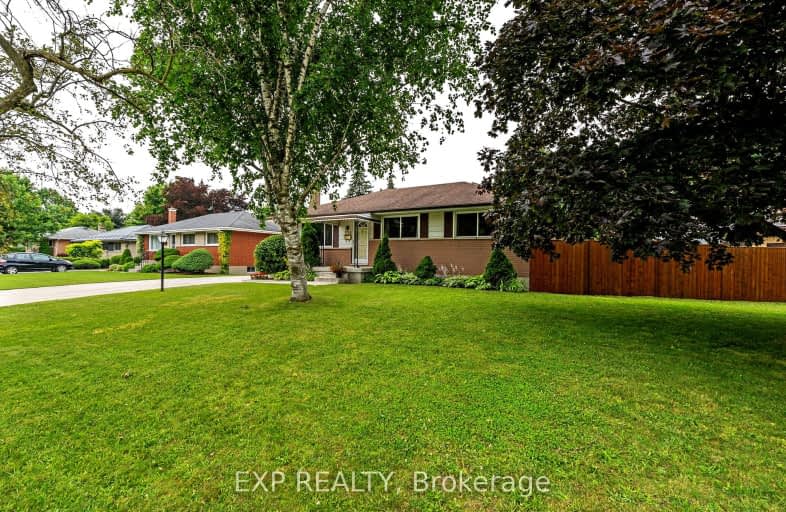Somewhat Walkable
- Some errands can be accomplished on foot.
61
/100
Some Transit
- Most errands require a car.
48
/100
Bikeable
- Some errands can be accomplished on bike.
57
/100

Robarts Provincial School for the Deaf
Elementary: Provincial
0.62 km
Robarts/Amethyst Demonstration Elementary School
Elementary: Provincial
0.62 km
St Anne's Separate School
Elementary: Catholic
0.56 km
École élémentaire catholique Ste-Jeanne-d'Arc
Elementary: Catholic
0.86 km
Evelyn Harrison Public School
Elementary: Public
1.10 km
Sir John A Macdonald Public School
Elementary: Public
1.17 km
Robarts Provincial School for the Deaf
Secondary: Provincial
0.62 km
Robarts/Amethyst Demonstration Secondary School
Secondary: Provincial
0.62 km
École secondaire Gabriel-Dumont
Secondary: Public
2.06 km
Thames Valley Alternative Secondary School
Secondary: Public
2.39 km
Montcalm Secondary School
Secondary: Public
1.03 km
John Paul II Catholic Secondary School
Secondary: Catholic
0.86 km
-
The Great Escape
1295 Highbury Ave N, London ON N5Y 5L3 0.79km -
Northeast Park
Victoria Dr, London ON 1.57km -
Cayuga Park
London ON 1.78km
-
Scotiabank
1250 Highbury Ave N (at Huron St.), London ON N5Y 6M7 0.52km -
BMO Bank of Montreal
1140 Highbury Ave N, London ON N5Y 4W1 0.6km -
Scotiabank
1140 Highbury Ave N, London ON N5Y 4W1 0.61km














