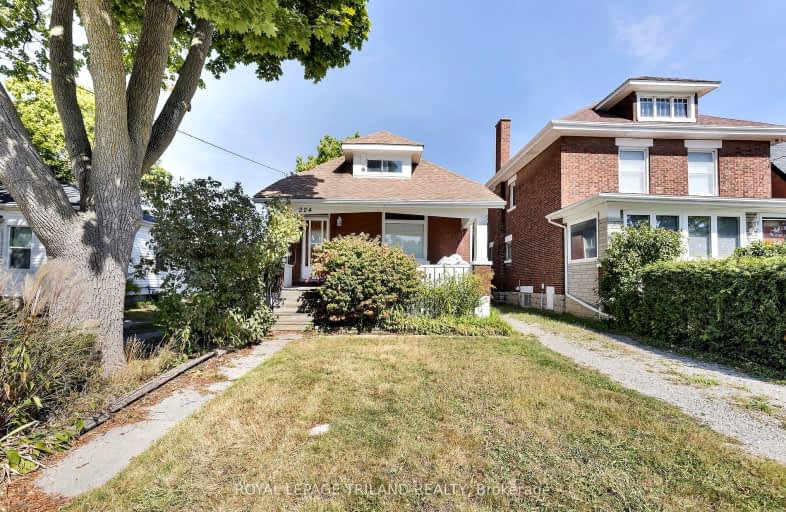Very Walkable
- Most errands can be accomplished on foot.
88
/100
Excellent Transit
- Most errands can be accomplished by public transportation.
71
/100
Very Bikeable
- Most errands can be accomplished on bike.
77
/100

Holy Rosary Separate School
Elementary: Catholic
1.73 km
Aberdeen Public School
Elementary: Public
0.78 km
St Mary School
Elementary: Catholic
1.24 km
Tecumseh Public School
Elementary: Public
1.25 km
St. John French Immersion School
Elementary: Catholic
0.53 km
Lord Roberts Public School
Elementary: Public
1.26 km
G A Wheable Secondary School
Secondary: Public
1.86 km
B Davison Secondary School Secondary School
Secondary: Public
1.61 km
London South Collegiate Institute
Secondary: Public
1.27 km
London Central Secondary School
Secondary: Public
1.03 km
Catholic Central High School
Secondary: Catholic
0.78 km
H B Beal Secondary School
Secondary: Public
0.87 km
-
Impark
0.54km -
OccupyLondon
London ON 0.67km -
Grand Wood Park
0.74km
-
CIBC
355 Wellington St (in Citi Plaza), London ON N6A 3N7 0.59km -
BMO Bank of Montreal
270 Dundas St (at Wellington st.), London ON N6A 1H3 0.73km -
RBC Royal Bank
383 Richmond St, London ON N6A 3C4 0.85km














