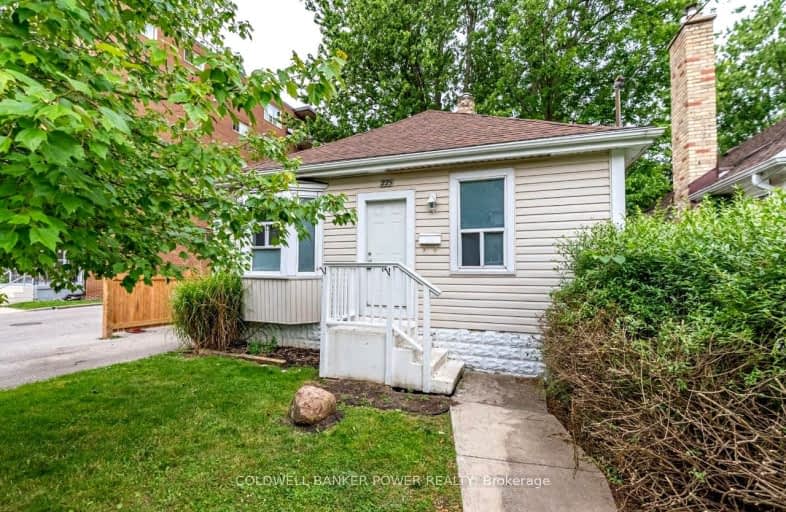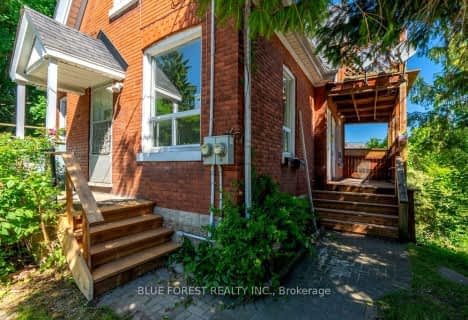
Video Tour
Very Walkable
- Most errands can be accomplished on foot.
73
/100
Good Transit
- Some errands can be accomplished by public transportation.
51
/100
Very Bikeable
- Most errands can be accomplished on bike.
72
/100

Wortley Road Public School
Elementary: Public
0.41 km
Victoria Public School
Elementary: Public
1.23 km
St Martin
Elementary: Catholic
0.67 km
Tecumseh Public School
Elementary: Public
1.16 km
Arthur Ford Public School
Elementary: Public
1.74 km
Mountsfield Public School
Elementary: Public
0.97 km
G A Wheable Secondary School
Secondary: Public
2.89 km
Westminster Secondary School
Secondary: Public
2.00 km
London South Collegiate Institute
Secondary: Public
1.06 km
London Central Secondary School
Secondary: Public
2.86 km
Catholic Central High School
Secondary: Catholic
2.86 km
H B Beal Secondary School
Secondary: Public
3.04 km
-
Duchess Avenue Park
26 Duchess Ave (Wharncliffe Road), London ON 0.61km -
Basil Grover Park
London ON 0.97km -
Tecumseh School Playground
London ON 1.13km
-
BMO Bank of Montreal
457 Wharncliffe Rd S (btwn Centre St & Base Line Rd W), London ON N6J 2M8 0.75km -
BMO Bank of Montreal
299 Wharncliffe Rd S, London ON N6J 2L6 0.76km -
CIBC
1 Base Line Rd E (at Wharncliffe Rd. S.), London ON N6C 5Z8 0.77km













