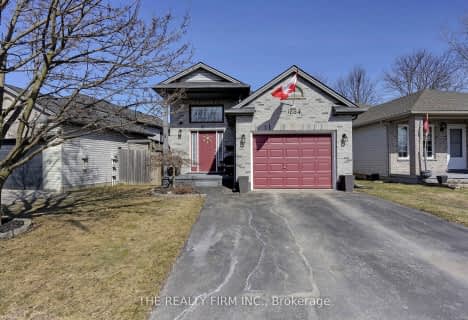
St Bernadette Separate School
Elementary: Catholic
2.35 km
St Sebastian Separate School
Elementary: Catholic
2.18 km
Fairmont Public School
Elementary: Public
1.94 km
École élémentaire catholique Saint-Jean-de-Brébeuf
Elementary: Catholic
0.42 km
Tweedsmuir Public School
Elementary: Public
2.22 km
Glen Cairn Public School
Elementary: Public
2.02 km
G A Wheable Secondary School
Secondary: Public
3.47 km
Thames Valley Alternative Secondary School
Secondary: Public
4.58 km
B Davison Secondary School Secondary School
Secondary: Public
3.76 km
John Paul II Catholic Secondary School
Secondary: Catholic
6.00 km
Sir Wilfrid Laurier Secondary School
Secondary: Public
2.65 km
Clarke Road Secondary School
Secondary: Public
4.38 km











