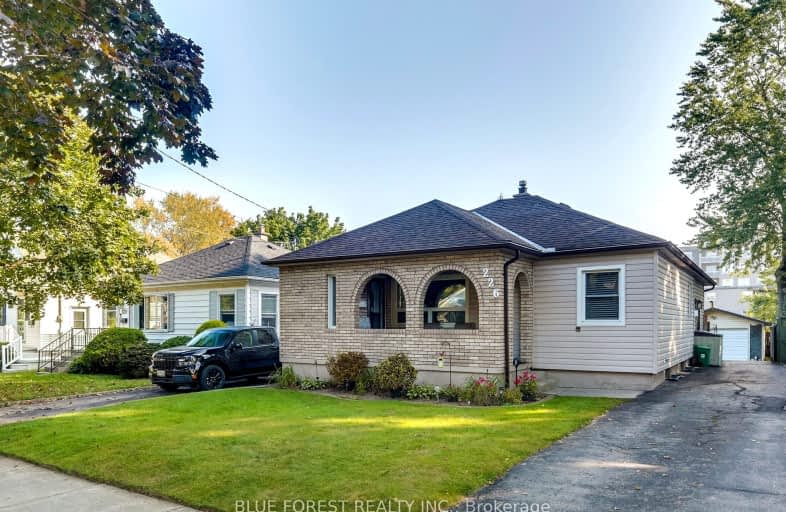Somewhat Walkable
- Some errands can be accomplished on foot.
62
/100
Some Transit
- Most errands require a car.
47
/100
Bikeable
- Some errands can be accomplished on bike.
56
/100

Holy Cross Separate School
Elementary: Catholic
1.26 km
Trafalgar Public School
Elementary: Public
1.49 km
St Pius X Separate School
Elementary: Catholic
1.52 km
Ealing Public School
Elementary: Public
1.37 km
Académie de la Tamise
Elementary: Public
0.69 km
Prince Charles Public School
Elementary: Public
1.25 km
Robarts Provincial School for the Deaf
Secondary: Provincial
2.43 km
Robarts/Amethyst Demonstration Secondary School
Secondary: Provincial
2.43 km
G A Wheable Secondary School
Secondary: Public
2.54 km
Thames Valley Alternative Secondary School
Secondary: Public
0.67 km
B Davison Secondary School Secondary School
Secondary: Public
2.00 km
John Paul II Catholic Secondary School
Secondary: Catholic
2.18 km
-
Kiwanis Park
Wavell St (Highbury & Brydges), London ON 1.06km -
583 Park
1.46km -
Kiwanas Park
Trafalgar St (Thorne Ave), London ON 1.7km
-
BMO Bank of Montreal
1551 Dundas St, London ON N5W 5Y5 1.1km -
Localcoin Bitcoin ATM - K&M Mini Mart
1165 Oxford St E, London ON N5Y 3L7 1.84km -
President's Choice Financial Pavilion and ATM
825 Oxford St E, London ON N5Y 3J8 2.45km













